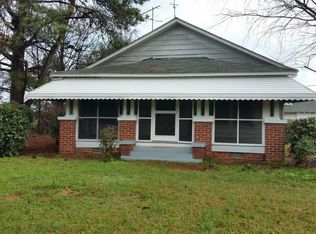ACCEPTING BACKUP OFFERS - Charming Victorian farmhouse on 2.77 unrestricted acres. Easy 25 minute commute to I440 Beltline, RMt/Wilson. Hobbies, horses or simply enjoy the privacy. Enough road frontage to subdivide. Lovely details, 85 ft wrap around front porch, wide crown molding and baseboards, tongue and groove ceilings plus 5 fireplaces. Also features beautifully restored hardwoods, new carpeting, new vinyl, new HVAC system, vinyl siding, barn. Check out the 1376 sq ft attic upstairs for expansion!
This property is off market, which means it's not currently listed for sale or rent on Zillow. This may be different from what's available on other websites or public sources.

