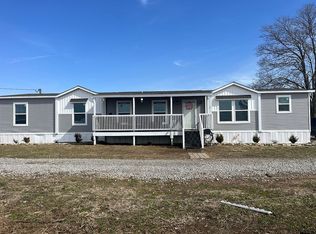Sold for $345,000 on 04/10/24
$345,000
1140 Fall Lick Rd, Lancaster, KY 40444
4beds
2,132sqft
Single Family Residence
Built in ----
2.2 Acres Lot
$355,400 Zestimate®
$162/sqft
$2,236 Estimated rent
Home value
$355,400
Estimated sales range
Not available
$2,236/mo
Zestimate® history
Loading...
Owner options
Explore your selling options
What's special
Looking for a place to both live & work? (A Mechanic or Welder's Dream!) Need space to store personal property, multiple vehicles, a boat or RV? Looking for an opportunity to make additional income by renting out a 3,200 sf shop? Not only does this Renovated Ranch offer 4 beds and 2 full baths... it also offers a 40X80 detached shop! The interior of this home was updated throughout 2021-2022, including new flooring throughout, paint, professionally remodeled kitchen & bathrooms (Including new fixtures, cabinets and granite countertops). Primary bedroom & ensuite and three additional bedrooms & full bath are separated from the large living & utility room by an open concept Kitchen and dining room. Exterior upgrades were completed in 2016 and include new furnace, HVAC unit. duct work, roof, windows & vinyl. There's not much on this home that hasn't been upgraded! Outside you have plenty of yard space with 2+ acres, a large concrete patio & surrounded by land. If you're looking for a rural setting home only 8 minutes from the heart of Lancaster- This just may be the one!
Zillow last checked: 8 hours ago
Listing updated: August 28, 2025 at 11:03pm
Listed by:
Madalynn Davis 859-613-4479,
The Brokerage
Bought with:
Madalynn Davis, 264755
The Brokerage
Source: Imagine MLS,MLS#: 24006707
Facts & features
Interior
Bedrooms & bathrooms
- Bedrooms: 4
- Bathrooms: 2
- Full bathrooms: 2
Primary bedroom
- Level: First
Bedroom 1
- Level: First
Bedroom 2
- Level: First
Bedroom 3
- Level: First
Bathroom 1
- Description: Full Bath
- Level: First
Bathroom 2
- Description: Full Bath
- Level: First
Dining room
- Level: First
Dining room
- Level: First
Kitchen
- Level: First
Living room
- Level: First
Living room
- Level: First
Utility room
- Level: First
Heating
- Electric, Heat Pump
Cooling
- Electric, Heat Pump
Appliances
- Included: Dishwasher, Microwave, Refrigerator, Range
- Laundry: Electric Dryer Hookup, Main Level, Washer Hookup
Features
- Breakfast Bar, Eat-in Kitchen, Master Downstairs, Ceiling Fan(s)
- Flooring: Vinyl
- Basement: Crawl Space,Sump Pump
Interior area
- Total structure area: 2,132
- Total interior livable area: 2,132 sqft
- Finished area above ground: 2,132
- Finished area below ground: 0
Property
Parking
- Parking features: Detached Garage, Driveway
- Has garage: Yes
- Has uncovered spaces: Yes
Features
- Levels: One
- Patio & porch: Patio, Porch
- Has view: Yes
- View description: Rural
Lot
- Size: 2.20 Acres
Details
- Additional structures: Other
- Parcel number: 3571
Construction
Type & style
- Home type: SingleFamily
- Architectural style: Ranch
- Property subtype: Single Family Residence
Materials
- Brick Veneer, Vinyl Siding
- Foundation: Block
- Roof: Dimensional Style
Condition
- New construction: No
Utilities & green energy
- Sewer: Septic Tank
- Water: Public
- Utilities for property: Electricity Connected, Water Connected
Community & neighborhood
Location
- Region: Lancaster
- Subdivision: Rural
Price history
| Date | Event | Price |
|---|---|---|
| 4/10/2024 | Sold | $345,000-6.5%$162/sqft |
Source: | ||
| 12/18/2023 | Price change | $369,000-0.9%$173/sqft |
Source: | ||
| 12/8/2023 | Price change | $372,500-0.7%$175/sqft |
Source: | ||
| 11/28/2023 | Price change | $375,000-1.3%$176/sqft |
Source: | ||
| 11/16/2023 | Price change | $380,000-2.6%$178/sqft |
Source: | ||
Public tax history
| Year | Property taxes | Tax assessment |
|---|---|---|
| 2021 | $1,121 +0.3% | $99,400 |
| 2020 | $1,117 | $99,400 |
| 2019 | $1,117 -0.4% | $99,400 |
Find assessor info on the county website
Neighborhood: 40444
Nearby schools
GreatSchools rating
- 5/10Lancaster Elementary SchoolGrades: PK-5Distance: 2.5 mi
- 5/10Garrard Middle SchoolGrades: 6-8Distance: 2.7 mi
- 6/10Garrard County High SchoolGrades: 9-12Distance: 1.2 mi
Schools provided by the listing agent
- Elementary: Lancaster
- Middle: Garrard Co
- High: Garrard Co
Source: Imagine MLS. This data may not be complete. We recommend contacting the local school district to confirm school assignments for this home.

Get pre-qualified for a loan
At Zillow Home Loans, we can pre-qualify you in as little as 5 minutes with no impact to your credit score.An equal housing lender. NMLS #10287.
