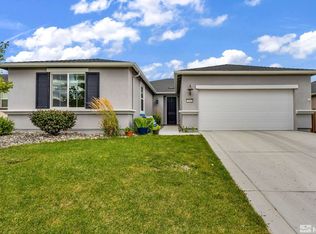The La Mesa at Sierra Crossing at Schulz Ranch floorplan features 4 bedrooms, 2 baths and 1,744 square feet of living space. The open concept is host to the great room, kitchen and dining rooms and provides a seamless transition between the spaces. The kitchen features granite counter tops, a sunken sink and stainless steel appliances. In the main bedroom you will find a generously sized walk-in closet, a walk in shower and a garden tub. This home is MOVE-IN ready with fresh paint and professional cleaning! The private back yard includes a large paver patio, xeriscape and a raised garden bed! OPEN HOUSE - SATURDAY 10/23/2021 - 11AM-1PM - ENTER TO WIN A $100 VISA GIFT CARD!
This property is off market, which means it's not currently listed for sale or rent on Zillow. This may be different from what's available on other websites or public sources.
