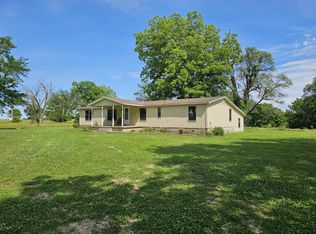For Lease - $575/month. 2 Bed, 1 1/2 bath, newly remodeled. Out in the country, singlewide home with fridge, stove and dishwasher. W/D hookups. Small pet considered. $550 Deposit. Application fee of $10 per adult.
This property is off market, which means it's not currently listed for sale or rent on Zillow. This may be different from what's available on other websites or public sources.
