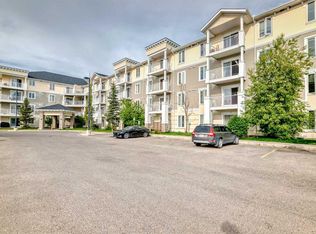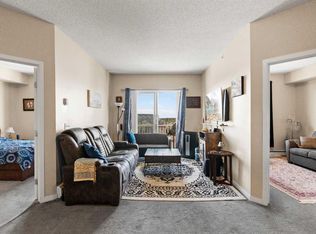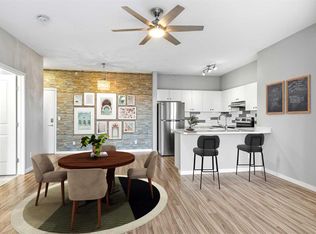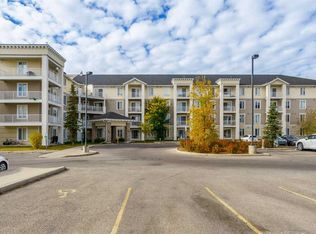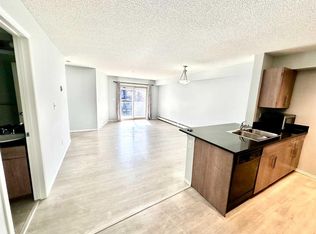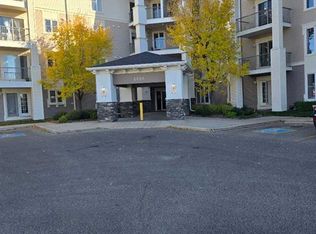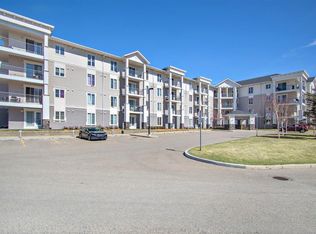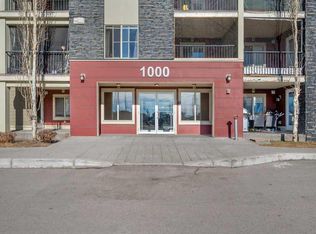1140 E Taradale Dr NE #1319, Calgary, AB T3J 0G1
What's special
- 73 days |
- 4 |
- 0 |
Zillow last checked: 8 hours ago
Listing updated: December 05, 2025 at 07:25am
Raji Basati, Associate,
Grand Realty
Facts & features
Interior
Bedrooms & bathrooms
- Bedrooms: 2
- Bathrooms: 2
- Full bathrooms: 2
Other
- Level: Main
- Dimensions: 11`7" x 10`6"
Bedroom
- Level: Main
- Dimensions: 12`9" x 10`10"
Other
- Level: Main
- Dimensions: 8`0" x 4`11"
Other
- Level: Main
- Dimensions: 8`6" x 4`11"
Other
- Level: Main
- Dimensions: 10`2" x 5`4"
Dining room
- Level: Main
- Dimensions: 10`8" x 8`8"
Kitchen
- Level: Main
- Dimensions: 9`3" x 9`1"
Laundry
- Level: Main
- Dimensions: 6`0" x 3`9"
Living room
- Level: Main
- Dimensions: 17`6" x 11`3"
Heating
- Baseboard, Electric
Cooling
- Other
Appliances
- Included: Dishwasher, Dryer, Electric Range, Refrigerator, Washer
- Laundry: In Unit, Laundry Room
Features
- See Remarks, Storage
- Windows: Vinyl Windows
- Basement: None
- Has fireplace: No
- Common walls with other units/homes: 2+ Common Walls
Interior area
- Total interior livable area: 882 sqft
Property
Parking
- Total spaces: 1
- Parking features: Stall, Assigned
Accessibility
- Accessibility features: Accessible Elevator Installed
Features
- Levels: Single Level Unit
- Stories: 4
- Entry location: Other
- Patio & porch: Balcony(s)
- Exterior features: Balcony, Private Entrance
Details
- Parcel number: 101156348
- Zoning: M-2 d86
Construction
Type & style
- Home type: Apartment
- Property subtype: Apartment
- Attached to another structure: Yes
Materials
- Vinyl Siding, Wood Frame
- Roof: Asphalt
Condition
- New construction: No
- Year built: 2007
Utilities & green energy
- Sewer: Public Sewer
- Water: Public
- Utilities for property: Electricity Available
Community & HOA
Community
- Subdivision: Taradale
HOA
- Has HOA: Yes
- Amenities included: Elevator(s), Visitor Parking
- Services included: Common Area Maintenance, Electricity, Insurance, Professional Management, Reserve Fund Contributions, Sewer, Snow Removal, Trash
- HOA fee: C$581 monthly
Location
- Region: Calgary
Financial & listing details
- Price per square foot: C$289/sqft
- Date on market: 9/30/2025
- Inclusions: 0
- Electric utility on property: Yes
(403) 401-3546
By pressing Contact Agent, you agree that the real estate professional identified above may call/text you about your search, which may involve use of automated means and pre-recorded/artificial voices. You don't need to consent as a condition of buying any property, goods, or services. Message/data rates may apply. You also agree to our Terms of Use. Zillow does not endorse any real estate professionals. We may share information about your recent and future site activity with your agent to help them understand what you're looking for in a home.
Price history
Price history
Price history is unavailable.
Public tax history
Public tax history
Tax history is unavailable.Climate risks
Neighborhood: Taradale
Nearby schools
GreatSchools rating
No schools nearby
We couldn't find any schools near this home.
- Loading
