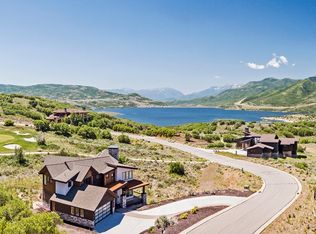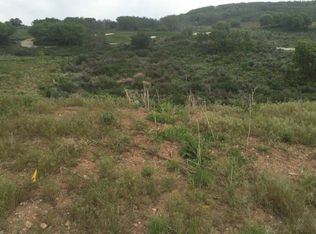This incredible home will be built on one of the largest remaining lots in Hideout's glistening ridge neighborhood giving you privacy and comfort. A thoughtful design, large windows, and expansive decks provide immaculate views of the lake, ski runs, and mountains. There is a bunk room and office in addition to the 3 bedrooms listed. High end finishes and appliances throughout. See attached plans, renderings, and views. This mountain modern masterpiece provides luxury living only 10 minutes from Park City's Main Street and right next to Deer Valley Skiing.
This property is off market, which means it's not currently listed for sale or rent on Zillow. This may be different from what's available on other websites or public sources.

