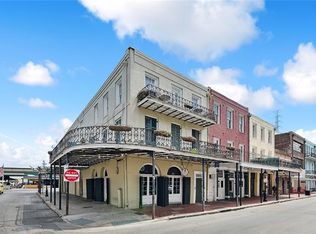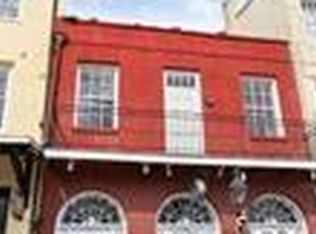Luxe living in the middle of the French Quarter action! This recently renovated 3 bedroom, 2 bath corner unit is being offered for lease fully furnished and features an updated kitchen with high-end appliances and an eat-in breakfast bar, marble-tiled bathroom, in-unit laundry, a functional floor plan with independent bedrooms (not a pass-through/shotgun), large custom-built closets, exposed historic brickwork and beams, 10 foot ceilings, hardwood floors and balconies on both the second and third floor overlooking Decatur street. Just outside your door are restaurants, cafes, bars, music clubs, the French Market and all the charm of America's best neighborhood! Water & trash utility included in rental rate.
This property is off market, which means it's not currently listed for sale or rent on Zillow. This may be different from what's available on other websites or public sources.

