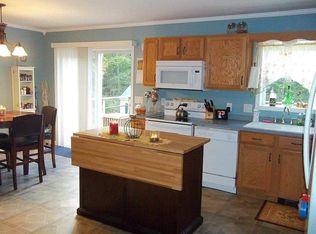Private, meticulous, well maintained. Tucked behind the trees on a town maintained road nestled on 5+ acres with local views, this 3 bedroom home boasts cathedral ceilings; gourmet kitchen with Kenmore stainless steel appliances including a 6 burner gas range; gas fireplace; master suite; private living room that would work well for an in-home office; dining room that opens to the deck; laundry room - and this is just the main level! Lower level is complete with additional living room with slider to the back yard, 2 bedrooms, full bath and another laundry area. The direct entry 2-car garage is spotless and there is a huge area above that is used for storage but could be finished off. Radiant heat throughout the home, Central Vac, abundant natural sunlight, expansive deck and covered porches overlook the beautiful mountain views. This home needs absolutely nothing. Move right in and feel at home instantly. Low taxes and choice of school make this a complete package. A fantastic deal!
This property is off market, which means it's not currently listed for sale or rent on Zillow. This may be different from what's available on other websites or public sources.
