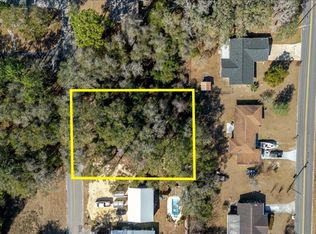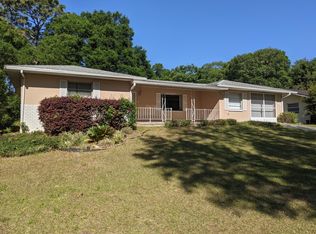Great price on this 1678 square foot of living area pool home. Situated on 2 lots 160 x 120 in size. This home boasts large rooms 18 x 20 vaulted living room and a 19'9 x 15 foor master bedroom with dual walk-in closets. The pool sets open to the sunshine. Living area flooring is either wood laminate or tile. Large 20 x 18 screened rear porch. Privacy fenced backyard. New 2021 carpet in the bedrooms. Roof 2008, new windows and Trane HVAC in 2012, well pump 2014. All this and close to town for all your shopping, hospital and convienences. Inverness is a great place to call home and this is a great home!
This property is off market, which means it's not currently listed for sale or rent on Zillow. This may be different from what's available on other websites or public sources.

