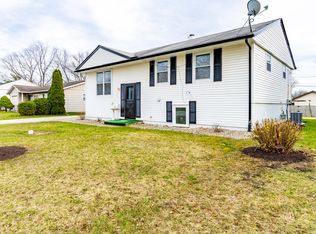Closed
$219,000
1140 Cinnamon Rd, Fort Wayne, IN 46825
3beds
1,964sqft
Single Family Residence
Built in 1961
7,492.32 Square Feet Lot
$237,000 Zestimate®
$--/sqft
$1,649 Estimated rent
Home value
$237,000
$225,000 - $249,000
$1,649/mo
Zestimate® history
Loading...
Owner options
Explore your selling options
What's special
Presenting an impeccably updated Crestwood bi-level that defines modern living. The upper floor welcomes you with a thoughtfully flipped kitchen layout, creating an inviting space for seamless entertaining. On the main floor, discover the convenience of relocated laundry and a generously sized bathroom boasting dual sinks and luxurious granite countertops. One of the previously smaller bedrooms on this level has been transformed into a spacious retreat, complete with a stunning dual sink vanity and elegant granite countertops. This home boasts a multitude of recent upgrades, including brand-new windows (2021), ensuring energy efficiency and aesthetic appeal. Stay comfortable year-round with the newly installed central air system (2021), and appreciate the modern allure of fresh flooring and state-of-the-art appliances, all thoughtfully added in 2021. The water heater and furnace are both under five years old, ensuring peace of mind and reliable performance. Additional highlights include wireless speakers in the master bedroom, a convenient wine cooler, custom concrete countertops, bespoke cabinetry, a practical butcher block center island, and energy-efficient LED lighting throughout. Venture downstairs to find the east half of the basement reimagined into a lavish primary bedroom ensuite. Revel in the freshness of a newly tiled full bathroom, featuring a stand-up shower and a rejuvenating bathtub, all adorned with gleaming fixtures and stylish granite countertops. To enhance your relaxation, the primary bedroom comes equipped with built-in Bluetooth speakers, seamlessly integrated into your daily routine. Step outside into the fenced backyard, primed for your pets and ready for your personal touch, offering the promise of enjoyable outdoor projects come springtime. This Crestwood treasure redefines contemporary living, offering a harmonious blend of style, functionality, and comfort. Seize this opportunity to make this meticulously updated home your very own today! ***OPEN HOUSE*** This Sunday Sept 24th from 2 to 4 pm
Zillow last checked: 8 hours ago
Listing updated: October 14, 2023 at 05:53am
Listed by:
David Barlag Cell:260-750-5737,
CENTURY 21 Bradley Realty, Inc
Bought with:
Derek Daniels, RB20001540
Keller Williams Realty Group
Source: IRMLS,MLS#: 202334694
Facts & features
Interior
Bedrooms & bathrooms
- Bedrooms: 3
- Bathrooms: 2
- Full bathrooms: 2
Bedroom 1
- Level: Lower
Bedroom 2
- Level: Upper
Kitchen
- Level: Upper
- Area: 187
- Dimensions: 11 x 17
Living room
- Level: Upper
- Area: 196
- Dimensions: 14 x 14
Heating
- Natural Gas, Forced Air
Cooling
- Central Air
Appliances
- Included: Disposal, Range/Oven Hook Up Gas, Dishwasher, Microwave, Refrigerator, Washer, Dryer-Electric, Gas Range, Gas Water Heater
- Laundry: Electric Dryer Hookup
Features
- 1st Bdrm En Suite, Sound System, Stone Counters, Eat-in Kitchen, Kitchen Island, Open Floorplan, Split Br Floor Plan, Double Vanity, Stand Up Shower, Tub/Shower Combination, Custom Cabinetry
- Flooring: Laminate, Tile
- Windows: Window Treatments
- Basement: Full,Finished,Block
- Has fireplace: No
Interior area
- Total structure area: 1,964
- Total interior livable area: 1,964 sqft
- Finished area above ground: 982
- Finished area below ground: 982
Property
Parking
- Total spaces: 1
- Parking features: Attached, Garage Door Opener, Concrete
- Attached garage spaces: 1
- Has uncovered spaces: Yes
Features
- Levels: Bi-Level
- Patio & porch: Deck, Porch
- Fencing: Chain Link
Lot
- Size: 7,492 sqft
- Dimensions: 65 x 115
- Features: Few Trees, Sloped, City/Town/Suburb, Landscaped
Details
- Additional parcels included: 0207-13-257-006.000-073
- Parcel number: 020713257006.000073
Construction
Type & style
- Home type: SingleFamily
- Architectural style: Traditional
- Property subtype: Single Family Residence
Materials
- Aluminum Siding
- Roof: Asphalt,Shingle
Condition
- New construction: No
- Year built: 1961
Utilities & green energy
- Gas: NIPSCO
- Sewer: City
- Water: City, Fort Wayne City Utilities
- Utilities for property: Cable Connected
Green energy
- Energy efficient items: Appliances, Lighting, Windows
Community & neighborhood
Community
- Community features: Sidewalks
Location
- Region: Fort Wayne
- Subdivision: Crest Wood Colony / Crestwood Colony
Other
Other facts
- Listing terms: Cash,Conventional,FHA,VA Loan
Price history
| Date | Event | Price |
|---|---|---|
| 10/13/2023 | Sold | $219,000 |
Source: | ||
| 9/25/2023 | Pending sale | $219,000 |
Source: | ||
| 9/22/2023 | Listed for sale | $219,000 |
Source: | ||
Public tax history
| Year | Property taxes | Tax assessment |
|---|---|---|
| 2024 | $1,465 +5.5% | $248,500 +67.5% |
| 2023 | $1,388 +1401.3% | $148,400 +11.2% |
| 2022 | $92 | $133,400 +16.2% |
Find assessor info on the county website
Neighborhood: Crestwood Colony
Nearby schools
GreatSchools rating
- 7/10Mabel K Holland Elementary SchoolGrades: PK-5Distance: 0.5 mi
- 4/10Shawnee Middle SchoolGrades: 6-8Distance: 0.4 mi
- 3/10Northrop High SchoolGrades: 9-12Distance: 0.8 mi
Schools provided by the listing agent
- Elementary: Holland
- Middle: Northwood
- High: Northrop
- District: Fort Wayne Community
Source: IRMLS. This data may not be complete. We recommend contacting the local school district to confirm school assignments for this home.
Get pre-qualified for a loan
At Zillow Home Loans, we can pre-qualify you in as little as 5 minutes with no impact to your credit score.An equal housing lender. NMLS #10287.
Sell for more on Zillow
Get a Zillow Showcase℠ listing at no additional cost and you could sell for .
$237,000
2% more+$4,740
With Zillow Showcase(estimated)$241,740
