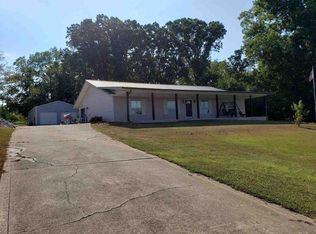Great Log Home on just over 2 acres on a quiet street in the country but just outside of town. Beams in the ceiling, rustic finishes, custom log staircase and railing, master bedroom on main, and a newer metal roof are just a few the things you will love about this home. This log home offers 3 bedrooms and 2 baths, with a loft. The partially finished walk out basement offers a family room, work-out room, possible (4th) bedroom or office and could be set up for a 3rd bath. Lots of space and character!! Enjoy the outdoors lounging on the large decks. Lots of trees! Beautiful Sunsets!! Perfect Setting!! New septic in 2010, new roof in 2011, basement was partially finished in 2013, new furnace in 2016, new water heater in 2016, new handmade interior 'doors' 2017. Schedule your appointment to see this log home today!
This property is off market, which means it's not currently listed for sale or rent on Zillow. This may be different from what's available on other websites or public sources.
