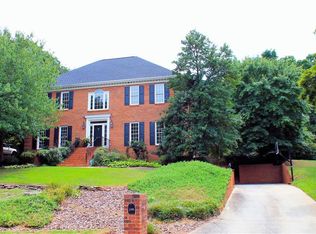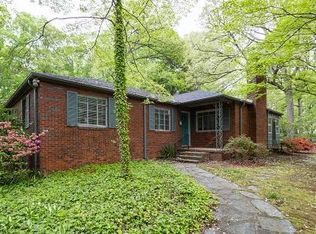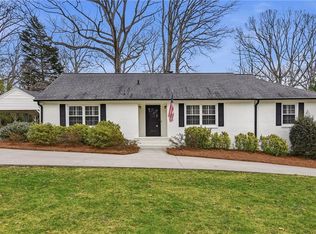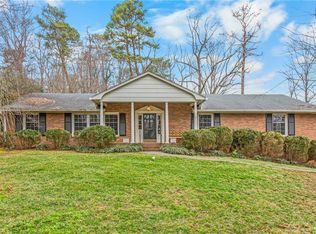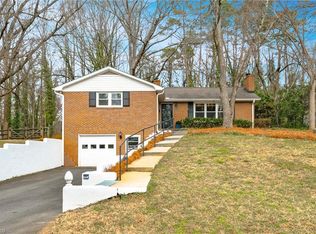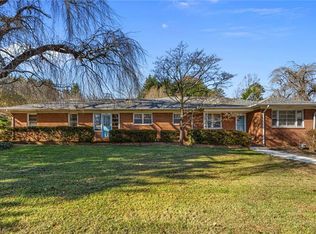Simply stunning in the heart of Sherwood Forest! 1140 Chester has plenty of space to spread out, coupled with the most prime location and main level floor plan you never thought you would find. Step into the stunning entry with gorgeous tile looking into the oversized living room with cozy fireplace and fabulous, sunny views of the backyard. Handsome hardwoods lead you to the fantastically updated kitchen with timeless white cabinets, stone counters, stainless appliances, and subway backsplash. Oversized den makes perfect office or secondary living space. 3 large bedrooms with ample closet space. Primary suite has totally renovated, spa-like bath with elevated finishes plus walk-in closet. Tons of storage in the unfinished basement or MAIN LEVEL two car garage. Another half bath and laundry room finish out the main level. Your jaw will drop when you step out back to the patio surrounded by mature landscaping for ultimate serenity and privacy.
Pending
$495,000
1140 Chester Rd, Winston Salem, NC 27104
3beds
2,090sqft
Est.:
Stick/Site Built, Residential, Single Family Residence
Built in 1966
0.49 Acres Lot
$-- Zestimate®
$--/sqft
$-- HOA
What's special
Handsome hardwoodsFantastically updated kitchenOversized denStainless appliancesWalk-in closetTimeless white cabinetsSubway backsplash
- 30 days |
- 1,447 |
- 147 |
Likely to sell faster than
Zillow last checked: 8 hours ago
Listing updated: 22 hours ago
Listed by:
Jason Bragg 336-813-1818,
Leonard Ryden Burr Real Estate
Source: Triad MLS,MLS#: 1207339 Originating MLS: Winston-Salem
Originating MLS: Winston-Salem
Facts & features
Interior
Bedrooms & bathrooms
- Bedrooms: 3
- Bathrooms: 3
- Full bathrooms: 2
- 1/2 bathrooms: 1
- Main level bathrooms: 3
Primary bedroom
- Level: Main
- Dimensions: 16.08 x 12.75
Bedroom 2
- Level: Main
- Dimensions: 13 x 11.92
Bedroom 3
- Level: Main
- Dimensions: 12.08 x 11.75
Den
- Level: Main
- Dimensions: 20.17 x 11.92
Dining room
- Level: Main
- Dimensions: 13.42 x 10
Entry
- Level: Main
- Dimensions: 17.08 x 7
Kitchen
- Level: Main
- Dimensions: 13 x 9.25
Living room
- Level: Main
- Dimensions: 19.75 x 12.75
Heating
- Forced Air, Electric, Natural Gas
Cooling
- Central Air
Appliances
- Included: Dishwasher, Exhaust Fan, Free-Standing Range, Gas Water Heater
- Laundry: Dryer Connection, Main Level, Washer Hookup
Features
- Built-in Features, Ceiling Fan(s), Pantry
- Flooring: Tile, Vinyl, Wood
- Basement: Unfinished, Basement, Crawl Space
- Attic: Pull Down Stairs
- Number of fireplaces: 1
- Fireplace features: Living Room
Interior area
- Total structure area: 2,270
- Total interior livable area: 2,090 sqft
- Finished area above ground: 2,090
Property
Parking
- Total spaces: 2
- Parking features: Garage, Driveway, Garage Door Opener, Garage Faces Side
- Garage spaces: 2
- Has uncovered spaces: Yes
Features
- Levels: One
- Stories: 1
- Patio & porch: Porch
- Pool features: None
- Fencing: Fenced
Lot
- Size: 0.49 Acres
- Features: Not in Flood Zone
Details
- Parcel number: 6806915861
- Zoning: RS9
- Special conditions: Owner Sale
Construction
Type & style
- Home type: SingleFamily
- Architectural style: Ranch
- Property subtype: Stick/Site Built, Residential, Single Family Residence
Materials
- Brick
Condition
- Year built: 1966
Utilities & green energy
- Sewer: Public Sewer
- Water: Public
Community & HOA
Community
- Subdivision: Sherwood Forest
HOA
- Has HOA: No
Location
- Region: Winston Salem
Financial & listing details
- Tax assessed value: $486,400
- Annual tax amount: $5,361
- Date on market: 1/21/2026
- Cumulative days on market: 233 days
- Listing agreement: Exclusive Right To Sell
Estimated market value
Not available
Estimated sales range
Not available
Not available
Price history
Price history
| Date | Event | Price |
|---|---|---|
| 1/28/2026 | Pending sale | $495,000 |
Source: | ||
| 1/21/2026 | Listed for sale | $495,000 |
Source: | ||
| 1/1/2026 | Listing removed | $495,000 |
Source: | ||
| 12/2/2025 | Listed for sale | $495,000 |
Source: | ||
| 11/10/2025 | Pending sale | $495,000 |
Source: | ||
| 9/8/2025 | Price change | $495,000-3.9% |
Source: | ||
| 8/15/2025 | Price change | $515,000-1.9% |
Source: | ||
| 6/26/2025 | Listed for sale | $525,000 |
Source: | ||
| 5/31/2025 | Pending sale | $525,000 |
Source: | ||
| 5/13/2025 | Price change | $525,000-4.5% |
Source: | ||
| 4/24/2025 | Listed for sale | $550,000+78.6% |
Source: | ||
| 7/15/2020 | Sold | $308,000-5.2% |
Source: | ||
| 6/5/2020 | Pending sale | $324,800$155/sqft |
Source: Gate City Real Estate #972806 Report a problem | ||
| 5/21/2020 | Price change | $324,800-1.6%$155/sqft |
Source: Gate City Real Estate #972806 Report a problem | ||
| 4/17/2020 | Price change | $330,000+10%$158/sqft |
Source: Gate City Real Estate #972806 Report a problem | ||
| 4/13/2020 | Listed for sale | $299,900$143/sqft |
Source: Gate City Real Estate #967794 Report a problem | ||
| 3/20/2020 | Pending sale | $299,900$143/sqft |
Source: Gate City Real Estate #967794 Report a problem | ||
| 3/19/2020 | Listed for sale | $299,900$143/sqft |
Source: Gate City Real Estate #967794 Report a problem | ||
| 3/1/2020 | Pending sale | $299,900$143/sqft |
Source: Gate City Real Estate #967794 Report a problem | ||
| 2/28/2020 | Listed for sale | $299,900+49.2%$143/sqft |
Source: Gate City Real Estate #967794 Report a problem | ||
| 6/9/2017 | Sold | $201,000-6.5% |
Source: | ||
| 5/19/2017 | Pending sale | $214,900$103/sqft |
Source: Winston Salem #827412 Report a problem | ||
| 5/7/2017 | Price change | $214,900-2.3%$103/sqft |
Source: Winston Salem #827412 Report a problem | ||
| 4/6/2017 | Price change | $219,900-2.2%$105/sqft |
Source: Keller Williams - Winston Salem #827412 Report a problem | ||
| 3/24/2017 | Listed for sale | $224,900+18.4%$108/sqft |
Source: Visual Tour #827412 Report a problem | ||
| 8/9/2002 | Sold | $190,000 |
Source: | ||
Public tax history
Public tax history
| Year | Property taxes | Tax assessment |
|---|---|---|
| 2025 | $5,361 +25.2% | $486,400 +59.4% |
| 2024 | $4,281 +4.8% | $305,200 |
| 2023 | $4,086 | $305,200 |
| 2022 | -- | $305,200 |
| 2021 | $3,938 +30.6% | $305,200 +39.7% |
| 2020 | $3,016 -0.7% | $218,400 |
| 2019 | $3,038 +5.3% | $218,400 |
| 2018 | $2,885 | $218,400 -7.6% |
| 2016 | $2,885 -5.8% | $236,271 |
| 2015 | $3,062 +3.1% | $236,271 |
| 2014 | $2,970 | $236,271 |
| 2013 | -- | $236,271 +6.1% |
| 2012 | -- | $222,648 |
| 2011 | -- | $222,648 |
| 2010 | -- | $222,648 |
| 2009 | -- | $222,648 +5.3% |
| 2008 | -- | $211,498 |
| 2007 | -- | $211,498 |
| 2006 | -- | $211,498 |
| 2005 | -- | $211,498 +16.2% |
| 2004 | -- | $182,036 |
| 2003 | -- | $182,036 |
| 2001 | -- | $182,036 +6.5% |
| 2000 | -- | $170,940 |
Find assessor info on the county website
BuyAbility℠ payment
Est. payment
$2,600/mo
Principal & interest
$2299
Property taxes
$301
Climate risks
Neighborhood: Forestdale
Nearby schools
GreatSchools rating
- 9/10Jefferson ElementaryGrades: PK-5Distance: 1.7 mi
- 6/10Jefferson MiddleGrades: 6-8Distance: 0.4 mi
- 4/10Mount Tabor HighGrades: 9-12Distance: 1.2 mi
