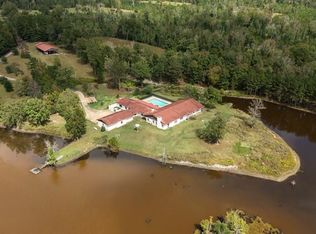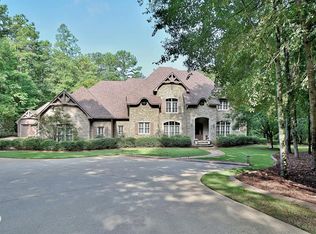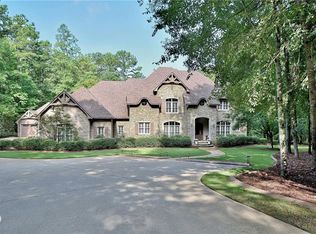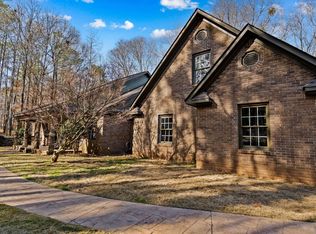Is it possible to want more from life while needing less from the world? It is, and it starts here. Reimagine your life on this breathtaking 102 acre estate. Begin with the drive in - a paved driveway runs one full mile from the road to your front door. Privacy beyond compare. Step inside to find soaring cathedral ceilings, gorgeous stone floors and stone fireplaces and incredible pecky cypress woodwork. Craftsmanship at every turn. The gourmet kitchen offers top of the line appliances, custom cabinetry, a butler's pantry and views of the family room and the lake. The master suite includes a sitting area with a stone fireplace, french doors to a private porch and a spacious bath with separate tub/shower and double walk-in closets. The main house includes 4 other bedrooms, 3 guest baths, a sunroom, office and laundry. Outside you'll find 3 connected garages for 8 cars. The property also has a full-service guest cottage, 2 pole barns, a party barn with 2 half baths, 2 lakes, and pasture!
For sale
$1,950,000
1140 Central Church Rd, Midland, GA 31820
5beds
5,108sqft
Est.:
Single Family Residence
Built in 1993
102 Acres Lot
$1,777,700 Zestimate®
$382/sqft
$-- HOA
What's special
Incredible pecky cypress woodworkDouble walk-in closetsGourmet kitchenMaster suiteSoaring cathedral ceilingsPaved drivewayStone fireplaces
- 119 days |
- 1,084 |
- 56 |
Zillow last checked: 8 hours ago
Listing updated: October 08, 2025 at 07:01am
Listed by:
Brad Baker 615-830-4353,
Coldwell Banker / Kennon, Parker, Duncan & Davis,
Carson Cummings 706-289-2468,
Coldwell Banker / Kennon, Parker, Duncan & Davis
Source: CBORGA,MLS#: 223675
Tour with a local agent
Facts & features
Interior
Bedrooms & bathrooms
- Bedrooms: 5
- Bathrooms: 4
- Full bathrooms: 4
Rooms
- Room types: Bonus Room, Loft, Living Room, Sun Room, Dining Room
Primary bathroom
- Features: Double Vanity, Vaulted Ceiling(s)
Dining room
- Features: Separate
Kitchen
- Features: Breakfast Bar, Kitchen Island, View Family Room
Cooling
- Central Electric
Appliances
- Laundry: Laundry Room
Features
- Cathedral Ceiling(s), Walk-In Closet(s), Double Vanity, Entrance Foyer, Tray Ceiling(s)
- Flooring: Hardwood
- Basement: Crawl Space
- Attic: Permanent Stairs
- Number of fireplaces: 2
- Fireplace features: Family Room, Master Bedroom
Interior area
- Total structure area: 5,108
- Total interior livable area: 5,108 sqft
Video & virtual tour
Property
Parking
- Parking features: Detached, Driveway, Parking Pad, Side/Rear, Other Capacity-See Remarks
- Has garage: Yes
- Has uncovered spaces: Yes
Features
- Levels: Two
- Patio & porch: Deck, Patio, Screen Porch
- Exterior features: Garden, Landscaping
- Has spa: Yes
- Spa features: Hot Tub/Spa
- On waterfront: Yes
- Waterfront features: Creek, Lake
Lot
- Size: 102 Acres
- Features: Private Backyard
Details
- Additional structures: Outbuilding
- Parcel number: 081 136A001
Construction
Type & style
- Home type: SingleFamily
- Property subtype: Single Family Residence
Materials
- Foundation: Slab/No
Condition
- New construction: No
- Year built: 1993
Utilities & green energy
- Sewer: Septic Tank
- Water: Public
Community & HOA
Community
- Security: None
- Subdivision: Central Crossing
Location
- Region: Midland
Financial & listing details
- Price per square foot: $382/sqft
- Tax assessed value: $725,438
- Annual tax amount: $7,774
- Date on market: 9/30/2025
Estimated market value
$1,777,700
$1.69M - $1.87M
$3,649/mo
Price history
Price history
| Date | Event | Price |
|---|---|---|
| 9/30/2025 | Price change | $1,950,000-18.7%$382/sqft |
Source: | ||
| 3/4/2025 | Price change | $2,399,000-4%$470/sqft |
Source: | ||
| 8/2/2024 | Listed for sale | $2,499,000+212.4%$489/sqft |
Source: | ||
| 9/26/2006 | Sold | $800,000$157/sqft |
Source: Agent Provided Report a problem | ||
Public tax history
Public tax history
| Year | Property taxes | Tax assessment |
|---|---|---|
| 2024 | $7,774 +0.1% | $290,175 +0.1% |
| 2023 | $7,762 | $289,741 |
| 2022 | $7,762 +4.9% | $289,741 +8.8% |
Find assessor info on the county website
BuyAbility℠ payment
Est. payment
$11,836/mo
Principal & interest
$9707
Property taxes
$1446
Home insurance
$683
Climate risks
Neighborhood: 31820
Nearby schools
GreatSchools rating
- 8/10Pine Ridge Elementary SchoolGrades: PK-4Distance: 2 mi
- 7/10Harris County Carver Middle SchoolGrades: 7-8Distance: 11.8 mi
- 7/10Harris County High SchoolGrades: 9-12Distance: 11.6 mi
- Loading
- Loading






