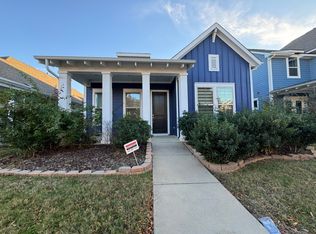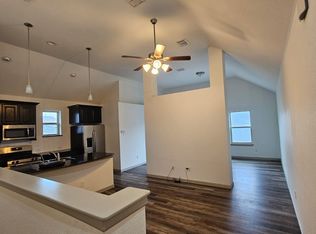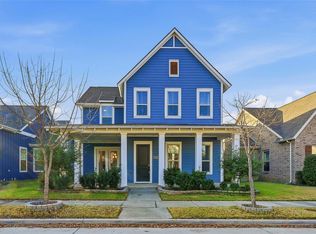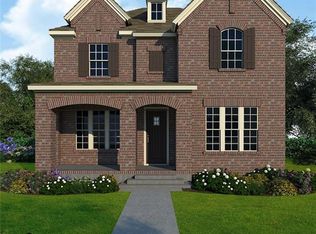Sold on 06/27/25
Price Unknown
1140 Cemetery Hill Rd, Carrollton, TX 75007
2beds
1,813sqft
Single Family Residence
Built in 2017
5,401.44 Square Feet Lot
$476,300 Zestimate®
$--/sqft
$2,317 Estimated rent
Home value
$476,300
$448,000 - $505,000
$2,317/mo
Zestimate® history
Loading...
Owner options
Explore your selling options
What's special
Discover this inviting north-facing residence nestled on a desirable corner lot in a tranquil Carrollton community. Built in 2017, this single-story home offers 1,813 square feet of thoughtfully designed living space, featuring and office which can be used as a 3rd bedroom, 2 bedrooms and 2 bathrooms.
Step inside to find elegant wood flooring and sleek quartz countertops that enhance the home's modern appeal. The kitchen and bathrooms boast upgraded cabinetry, reflecting over $50,000 in high-end enhancements.
Natural light floods the living area, creating a warm and welcoming atmosphere. The versatile third room, adorned with French doors, can serve as a home office or guest room. For seamless indoor-outdoor living, expansive sliding glass doors retract, opening to a private backyard—ideal for entertaining or relaxing.
Zillow last checked: 8 hours ago
Listing updated: June 27, 2025 at 11:51am
Listed by:
Renae Anderson 0628681 972-974-7419,
Sage Street Realty 972-974-7419
Bought with:
Olivia Kim
The Michael Group
Source: NTREIS,MLS#: 20888619
Facts & features
Interior
Bedrooms & bathrooms
- Bedrooms: 2
- Bathrooms: 2
- Full bathrooms: 2
Primary bedroom
- Level: First
- Dimensions: 17 x 15
Living room
- Features: Fireplace
- Level: First
- Dimensions: 22 x 11
Office
- Features: Ceiling Fan(s), Other
- Level: First
Heating
- Central
Cooling
- Central Air
Appliances
- Included: Built-In Gas Range, Dishwasher, Microwave, Refrigerator
Features
- Decorative/Designer Lighting Fixtures, Double Vanity, Eat-in Kitchen, Granite Counters, Kitchen Island, Open Floorplan, Pantry, Cable TV, Walk-In Closet(s)
- Has basement: No
- Number of fireplaces: 1
- Fireplace features: Gas
Interior area
- Total interior livable area: 1,813 sqft
Property
Parking
- Total spaces: 2
- Parking features: Driveway, Garage Faces Front, Garage, Garage Door Opener
- Attached garage spaces: 2
- Has uncovered spaces: Yes
Features
- Levels: One
- Stories: 1
- Patio & porch: Covered
- Pool features: None
Lot
- Size: 5,401 sqft
Details
- Parcel number: R657387
Construction
Type & style
- Home type: SingleFamily
- Architectural style: Detached
- Property subtype: Single Family Residence
Materials
- Roof: Shingle
Condition
- Year built: 2017
Utilities & green energy
- Sewer: Public Sewer
- Water: Public
- Utilities for property: Sewer Available, Water Available, Cable Available
Community & neighborhood
Location
- Region: Carrollton
- Subdivision: Raiford Crossing Ph 2
HOA & financial
HOA
- Has HOA: Yes
- HOA fee: $300 quarterly
- Services included: Association Management, Maintenance Grounds
- Association name: Neighborhood Management Inc
- Association phone: 972-359-1548
Price history
| Date | Event | Price |
|---|---|---|
| 6/27/2025 | Sold | -- |
Source: NTREIS #20888619 | ||
| 6/13/2025 | Pending sale | $520,000$287/sqft |
Source: NTREIS #20888619 | ||
| 6/2/2025 | Contingent | $520,000$287/sqft |
Source: NTREIS #20888619 | ||
| 5/16/2025 | Price change | $520,000-1.9%$287/sqft |
Source: NTREIS #20888619 | ||
| 4/25/2025 | Price change | $530,000-1.9%$292/sqft |
Source: NTREIS #20888619 | ||
Public tax history
| Year | Property taxes | Tax assessment |
|---|---|---|
| 2025 | $3,013 +10.9% | $495,306 +10% |
| 2024 | $2,718 +10.7% | $450,278 +10% |
| 2023 | $2,454 +1.5% | $409,344 +10% |
Find assessor info on the county website
Neighborhood: 75007
Nearby schools
GreatSchools rating
- 7/10Rainwater Elementary SchoolGrades: PK-5Distance: 0.5 mi
- 6/10Blalack Middle SchoolGrades: 6-8Distance: 1 mi
- 6/10Creekview High SchoolGrades: 9-12Distance: 0.9 mi
Schools provided by the listing agent
- Elementary: Rainwater
- Middle: Blalack
- High: Creekview
- District: Carrollton-Farmers Branch ISD
Source: NTREIS. This data may not be complete. We recommend contacting the local school district to confirm school assignments for this home.
Get a cash offer in 3 minutes
Find out how much your home could sell for in as little as 3 minutes with a no-obligation cash offer.
Estimated market value
$476,300
Get a cash offer in 3 minutes
Find out how much your home could sell for in as little as 3 minutes with a no-obligation cash offer.
Estimated market value
$476,300



