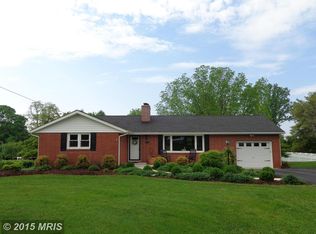Pride of ownership and move-in ready spacious 4 Bedroom, 2 1/2 Bath Colonial home located on an attractively landscaped .87 acre lot convenient to Harford County and I-95. This home features beautiful Hardwood Flooring throughout! A Living Room with Crown Molding leads to a Formal Dining Room with charming Built-ins. The Kitchen offers Kraft Maid Cabinetry with pantry and cabinet pull outs, as well as soft close drawers. A sizable Island, Double Oven (a baker's dream!) and stunning Granite Counter Tops complete this stylishly updated Kitchen. Open to the Kitchen is the Family Room furnished with an inviting Bricked Gas Burning Fireplace. Sliding Glass Doors lead to a large Bricked Patio and expansive Back Yard, perfect for entertaining and Family fun! A Laundry Room and convenient Half Bath are also located in the Main Living Area. The Second Level offers 4 Bedrooms and Two Full recently renovated Bathrooms. The roomy Master has a walk-in Cedar Closet and space for a Sitting Area. The Full Unfinished Basement with Bilco Doors is waiting for your dreams! Exterior features include a new Roof in 2018 and new dual level Central A/C systems in 2017. The side entry 2 Car Garage has a Door Opener and convenient entry into the home. ...Original Owner!....So your search is over....1140 Cedar Corner Road.....Welcome Home!
This property is off market, which means it's not currently listed for sale or rent on Zillow. This may be different from what's available on other websites or public sources.
