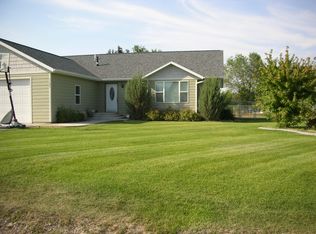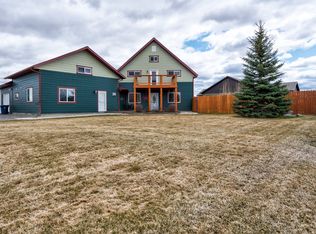Closed
Price Unknown
1140 Cap Rd, Helena, MT 59602
4beds
2,200sqft
Single Family Residence
Built in 2014
0.56 Acres Lot
$596,000 Zestimate®
$--/sqft
$2,757 Estimated rent
Home value
$596,000
$566,000 - $632,000
$2,757/mo
Zestimate® history
Loading...
Owner options
Explore your selling options
What's special
Meticulously maintained Central Valley 4 bed, 2 bath single level home on .56 acre w/ approximately 2141SF of spacious living with a fantastic floor plan to include formal dining room, functional kitchen, radiant floor heating including the garage- keeping your car nice and warm or creating an amazing space for projects. You'll find a beautiful vaulted ceiling in the living room. Warm yourself by the fireplace in the winter and enjoy the custom mantel made of distressed wood from Montana barnwood. In the kitchen you'll notice the updated peninsula with old tin surround on the base and Montana barnwood counter top. There is character bursting at the seams on this gem. The office/bedroom was recently remodeled adding approximately 200 square feet to the home (buyer/appraiser to verify exact footage of home). 9 ft ceilings throughout the rest of them home. Each room has an oversized closet including a large walk in main closet- plenty of storage in this home! French doors & tray ceiling LP Smart siding, covered front porch/back patio, attached 2 car garage. Garden space has already been created for you- so you'll get to immediately enjoy planting this spring/summer!
Backyard is fully fenced for privacy.
Zillow last checked: 8 hours ago
Listing updated: June 11, 2024 at 09:10am
Listed by:
Janet Welsh 406-465-2547,
Uncommon Ground, LLC
Bought with:
Keith Fank, RRE-BRO-LIC-89122
Fathom Realty MT, LLC
Source: MRMLS,MLS#: 30022556
Facts & features
Interior
Bedrooms & bathrooms
- Bedrooms: 4
- Bathrooms: 2
- Full bathrooms: 2
Heating
- Radiant Floor
Appliances
- Included: Dishwasher, Microwave, Range, Refrigerator
- Laundry: Washer Hookup
Features
- Fireplace, Open Floorplan, Vaulted Ceiling(s), Walk-In Closet(s)
- Basement: None
- Number of fireplaces: 1
Interior area
- Total interior livable area: 2,200 sqft
- Finished area below ground: 0
Property
Parking
- Total spaces: 2
- Parking features: Additional Parking, Garage, Garage Door Opener, Heated Garage, RV Access/Parking
- Attached garage spaces: 2
Features
- Levels: One
- Stories: 1
- Patio & porch: Covered, Front Porch, Patio
- Exterior features: Garden, Rain Gutters
- Fencing: Back Yard,Chain Link,Vinyl,Wood
- Has view: Yes
- View description: Residential
Lot
- Size: 0.56 Acres
- Features: Back Yard, Front Yard, Landscaped, Sprinklers In Ground, Level
- Topography: Level
Details
- Parcel number: 05188807114110000
- Zoning: Residential
- Zoning description: County
- Special conditions: Standard
Construction
Type & style
- Home type: SingleFamily
- Architectural style: Ranch
- Property subtype: Single Family Residence
Materials
- Foundation: Poured, Slab
- Roof: Composition
Condition
- See Remarks
- New construction: No
- Year built: 2014
Utilities & green energy
- Sewer: Community/Coop Sewer, Private Sewer, Septic Tank
- Water: Community/Coop
- Utilities for property: Electricity Connected, Natural Gas Connected
Community & neighborhood
Security
- Security features: Carbon Monoxide Detector(s), Smoke Detector(s)
Location
- Region: Helena
HOA & financial
HOA
- Has HOA: Yes
- HOA fee: $90 monthly
- Amenities included: See Remarks
- Services included: Sewer, Snow Removal, Water
- Association name: Bryant Tracts Hoa
Other
Other facts
- Listing agreement: Exclusive Right To Sell
- Listing terms: Cash,Conventional,VA Loan
- Road surface type: Asphalt
Price history
| Date | Event | Price |
|---|---|---|
| 6/11/2024 | Sold | -- |
Source: | ||
| 5/8/2024 | Price change | $579,900-3.3%$264/sqft |
Source: | ||
| 4/15/2024 | Listed for sale | $599,900$273/sqft |
Source: | ||
| 5/12/2017 | Sold | -- |
Source: | ||
| 10/17/2014 | Sold | -- |
Source: | ||
Public tax history
| Year | Property taxes | Tax assessment |
|---|---|---|
| 2024 | $3,764 +0.5% | $469,300 |
| 2023 | $3,745 +17.5% | $469,300 +38.2% |
| 2022 | $3,187 -1.9% | $339,700 |
Find assessor info on the county website
Neighborhood: Helena Valley West Central
Nearby schools
GreatSchools rating
- 6/10Four Georgians SchoolGrades: PK-5Distance: 2 mi
- 6/10C R Anderson Middle SchoolGrades: 6-8Distance: 3.4 mi
- 7/10Capital High SchoolGrades: 9-12Distance: 2.4 mi

