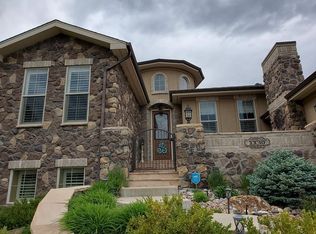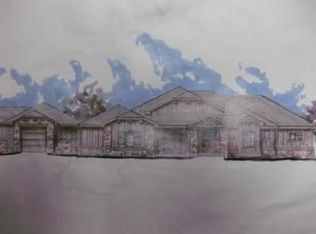Gorgeous contemporary home in the heart of coveted Buffalo Ridge Estates. Built in 2013, this custom 4 bed, 4 bath home is situated directly across from the private community pool. Dramatic curb appeal with beautiful stone and stucco accents & large windows will draw you in immediately! Open floor plan with hardwood floors and towering vaulted ceilings create a perfect environment for entertaining or relaxing. Sprawling master suite boasts a cozy fireplace, ample closet space and elegant shower. You'll love the spacious gourmet kitchen with tons of counter space opening to the dining area Outside a large covered patio w/custom built-in grill & rare flat, grassed yard has plenty of room for the kids & dog to play. Walk-out basement offers a large media room w/ wet bar and full bath, two large bedrooms and workout room make this space ideal. Every updated contemporary finish you can imagine, with attention to each detail - this home is an absolute show stopper!!
This property is off market, which means it's not currently listed for sale or rent on Zillow. This may be different from what's available on other websites or public sources.

