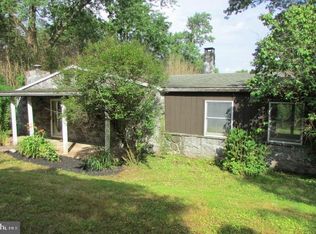Sold for $225,000 on 12/29/23
$225,000
1140 Bowers Bridge Rd, Manchester, PA 17345
3beds
1,480sqft
Single Family Residence
Built in 1930
0.36 Acres Lot
$247,800 Zestimate®
$152/sqft
$1,597 Estimated rent
Home value
$247,800
$235,000 - $260,000
$1,597/mo
Zestimate® history
Loading...
Owner options
Explore your selling options
What's special
Rural setting yet convenient to I-83 for York and Harrisburg commuters. Just a short stroll to the Conewago Creek for fishing or get ready to plant a garden in your back yard! Enjoy the location of this totally remodeled 3-bedroom, 1 bath home! New electric and plumbing throughout, new well pump, water heater, furnace & central air! New flooring throughout, totally new kitchen with stainless steel appliances and electric flat top stove. Ceramic tile floors in the kitchen and bath. Laminate plank floors in the living room, dining area and hallway. Rec room, laundry and plenty of storage in the walk-out lower level, featuring french doors to the rear yard. Walk-up attic for storage. Off-street parking for 5 cars. Front patio with awning. New septic tanks installed Nov. 2023. What more could you ask for? Agents: Please read agent remarks.
Zillow last checked: 8 hours ago
Listing updated: April 19, 2024 at 03:00pm
Listed by:
Deborah Smith 717-324-6605,
Berkshire Hathaway HomeServices Homesale Realty,
Co-Listing Agent: Kim E Moyer 717-577-6077,
Berkshire Hathaway HomeServices Homesale Realty
Bought with:
Elisabeth Yeager, RMR006667
VYBE Realty
Source: Bright MLS,MLS#: PAYK2051828
Facts & features
Interior
Bedrooms & bathrooms
- Bedrooms: 3
- Bathrooms: 1
- Full bathrooms: 1
- Main level bathrooms: 1
- Main level bedrooms: 3
Basement
- Description: Percent Finished: 25.0
- Area: 1120
Heating
- Forced Air, Programmable Thermostat, Electric
Cooling
- Central Air, Programmable Thermostat, Electric
Appliances
- Included: Oven/Range - Electric, Refrigerator, Stainless Steel Appliance(s), Water Heater, Electric Water Heater
- Laundry: In Basement, Hookup, Washer/Dryer Hookups Only, Laundry Room
Features
- Attic, Combination Dining/Living, Entry Level Bedroom, Open Floorplan, Eat-in Kitchen, Recessed Lighting, Bathroom - Tub Shower, Dry Wall
- Flooring: Carpet, Ceramic Tile, Concrete
- Doors: Storm Door(s), Insulated, Six Panel
- Windows: Bay/Bow, Double Pane Windows, Insulated Windows, Low Emissivity Windows, Replacement, Screens, Storm Window(s), Vinyl Clad
- Basement: Full,Partial,Drain,Interior Entry,Exterior Entry,Partially Finished,Concrete,Space For Rooms,Sump Pump,Walk-Out Access,Windows
- Has fireplace: No
Interior area
- Total structure area: 2,240
- Total interior livable area: 1,480 sqft
- Finished area above ground: 1,120
- Finished area below ground: 360
Property
Parking
- Total spaces: 5
- Parking features: Asphalt, Driveway
- Uncovered spaces: 5
Accessibility
- Accessibility features: 2+ Access Exits, Doors - Swing In, Accessible Entrance
Features
- Levels: One
- Stories: 1
- Patio & porch: Deck, Patio
- Exterior features: Lighting, Awning(s), Satellite Dish, Stone Retaining Walls
- Pool features: None
- Has view: Yes
- View description: Scenic Vista, Creek/Stream, Garden, Trees/Woods
- Has water view: Yes
- Water view: Creek/Stream
- Frontage type: Road Frontage
- Frontage length: Road Frontage: 124
Lot
- Size: 0.36 Acres
- Dimensions: 124 x 157 x 122 x 195
- Features: Fishing Available, Flood Plain, Front Yard, Not In Development, Rear Yard, Rural, SideYard(s), Sloped, Backs to Trees, Cleared
Details
- Additional structures: Above Grade, Below Grade, Outbuilding
- Parcel number: 23000OH02080000000
- Zoning: AGRICULTURE
- Special conditions: Standard
Construction
Type & style
- Home type: SingleFamily
- Architectural style: Ranch/Rambler
- Property subtype: Single Family Residence
Materials
- Aluminum Siding
- Foundation: Block
- Roof: Asphalt,Shingle
Condition
- Very Good
- New construction: No
- Year built: 1930
- Major remodel year: 2023
Utilities & green energy
- Electric: Circuit Breakers, 100 Amp Service
- Sewer: On Site Septic, Holding Tank
- Water: Well
- Utilities for property: Cable Available, Electricity Available, Sewer Available, Water Available, Cable, Satellite Internet Service
Community & neighborhood
Location
- Region: Manchester
- Subdivision: Conewago Twp
- Municipality: CONEWAGO TWP
Other
Other facts
- Listing agreement: Exclusive Right To Sell
- Listing terms: Cash,Conventional,FHA,USDA Loan,VA Loan
- Ownership: Fee Simple
- Road surface type: Black Top
Price history
| Date | Event | Price |
|---|---|---|
| 12/29/2023 | Sold | $225,000+2.3%$152/sqft |
Source: | ||
| 12/5/2023 | Pending sale | $219,900$149/sqft |
Source: | ||
| 11/10/2023 | Listed for sale | $219,900+174.9%$149/sqft |
Source: | ||
| 3/7/2023 | Sold | $80,000+2780.8%$54/sqft |
Source: | ||
| 12/27/2022 | Sold | $2,777-94.2%$2/sqft |
Source: Public Record Report a problem | ||
Public tax history
| Year | Property taxes | Tax assessment |
|---|---|---|
| 2025 | $3,244 -6.5% | $90,270 |
| 2024 | $3,469 +52.8% | $90,270 +40.7% |
| 2023 | $2,270 +4.2% | $64,150 |
Find assessor info on the county website
Neighborhood: 17345
Nearby schools
GreatSchools rating
- 10/10York Haven El SchoolGrades: K-3Distance: 1.3 mi
- 5/10Northeastern Middle SchoolGrades: 7-8Distance: 3 mi
- 6/10Northeastern Senior High SchoolGrades: 9-12Distance: 3.3 mi
Schools provided by the listing agent
- Middle: Northeastern
- High: Northeastern
- District: Northeastern York
Source: Bright MLS. This data may not be complete. We recommend contacting the local school district to confirm school assignments for this home.

Get pre-qualified for a loan
At Zillow Home Loans, we can pre-qualify you in as little as 5 minutes with no impact to your credit score.An equal housing lender. NMLS #10287.
Sell for more on Zillow
Get a free Zillow Showcase℠ listing and you could sell for .
$247,800
2% more+ $4,956
With Zillow Showcase(estimated)
$252,756