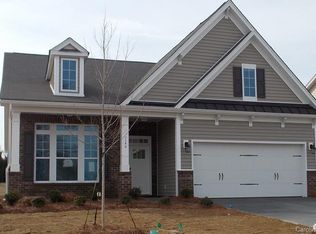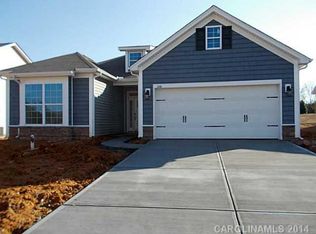Closed
$405,000
1140 Black Walnut Rd, Clover, SC 29710
3beds
1,959sqft
Single Family Residence
Built in 2014
0.24 Acres Lot
$405,100 Zestimate®
$207/sqft
$2,408 Estimated rent
Home value
$405,100
$381,000 - $433,000
$2,408/mo
Zestimate® history
Loading...
Owner options
Explore your selling options
What's special
Motivated seller! Did someone say a turn-key ranch with an open floor plan? Discover this charming, well-maintained 3-bedroom, 2-bath gem in the desirable Timberlake neighborhood. The open-concept kitchen, perfect for entertaining, features stainless steel appliances, ample storage, and a spacious island. The light-filled great room, with its inviting fireplace and seamless connection to the kitchen, is the heart of the home and a natural gathering place for family and guests. The generously sized dining room is perfect for hosting celebrations. The primary bedroom boasts an en-suite bath and a walk-in closet, while the comfortable secondary bedrooms offer flexibility. Plus, this turn-key home includes a stainless steel refrigerator and washer/dryer. Don’t miss this opportunity to make this delightful ranch your own! Seller is offering $2,000 flooring credit at closing with acceptable offer.
Zillow last checked: 8 hours ago
Listing updated: January 16, 2025 at 11:05am
Listing Provided by:
Anne Mitrick anne@bluefieldgroup.com,
Bluefield Realty Group
Bought with:
Tara D'Alessandro
Bliss Real Estate
Source: Canopy MLS as distributed by MLS GRID,MLS#: 4175968
Facts & features
Interior
Bedrooms & bathrooms
- Bedrooms: 3
- Bathrooms: 2
- Full bathrooms: 2
- Main level bedrooms: 3
Primary bedroom
- Level: Main
- Area: 203.49 Square Feet
- Dimensions: 15' 9" X 12' 11"
Bedroom s
- Level: Main
- Area: 157.36 Square Feet
- Dimensions: 12' 5" X 12' 8"
Bedroom s
- Level: Main
- Area: 151.19 Square Feet
- Dimensions: 14' 2" X 10' 8"
Bathroom full
- Level: Main
- Area: 136.19 Square Feet
- Dimensions: 11' 8" X 11' 8"
Bathroom full
- Level: Main
- Area: 51.01 Square Feet
- Dimensions: 8' 9" X 5' 10"
Breakfast
- Level: Main
- Area: 90.75 Square Feet
- Dimensions: 8' 3" X 11' 0"
Dining room
- Level: Main
- Area: 296.31 Square Feet
- Dimensions: 22' 1" X 13' 5"
Great room
- Level: Main
- Area: 424.89 Square Feet
- Dimensions: 17' 10" X 23' 10"
Kitchen
- Level: Main
- Area: 106.87 Square Feet
- Dimensions: 8' 4" X 12' 10"
Laundry
- Level: Main
- Area: 40.11 Square Feet
- Dimensions: 6' 2" X 6' 6"
Heating
- Heat Pump
Cooling
- Central Air
Appliances
- Included: Dishwasher, Disposal, Gas Water Heater, Microwave, Plumbed For Ice Maker, Refrigerator with Ice Maker, Washer/Dryer
- Laundry: Main Level
Features
- Soaking Tub
- Flooring: Carpet, Tile, Wood
- Windows: Insulated Windows
- Has basement: No
- Fireplace features: Great Room
Interior area
- Total structure area: 1,959
- Total interior livable area: 1,959 sqft
- Finished area above ground: 1,959
- Finished area below ground: 0
Property
Parking
- Total spaces: 2
- Parking features: Attached Garage, Garage on Main Level
- Attached garage spaces: 2
Features
- Levels: One
- Stories: 1
- Patio & porch: Other
- Exterior features: In-Ground Irrigation, Lawn Maintenance
Lot
- Size: 0.24 Acres
- Dimensions: 65 x 150
Details
- Parcel number: 4840101010
- Zoning: RC-I
- Special conditions: Standard
Construction
Type & style
- Home type: SingleFamily
- Architectural style: Ranch
- Property subtype: Single Family Residence
Materials
- Brick Partial, Vinyl
- Foundation: Slab
- Roof: Shingle
Condition
- New construction: No
- Year built: 2014
Utilities & green energy
- Sewer: County Sewer
- Water: County Water
- Utilities for property: Electricity Connected, Underground Utilities
Community & neighborhood
Security
- Security features: Carbon Monoxide Detector(s)
Community
- Community features: Playground, Pond, Walking Trails
Location
- Region: Clover
- Subdivision: Timberlake
HOA & financial
HOA
- Has HOA: Yes
- HOA fee: $195 quarterly
- Association name: Revelation Management
- Association phone: 704-583-8312
- Second HOA fee: $126 monthly
Other
Other facts
- Listing terms: Cash,Conventional,FHA,VA Loan
- Road surface type: Concrete, Paved
Price history
| Date | Event | Price |
|---|---|---|
| 1/16/2025 | Sold | $405,000-2.4%$207/sqft |
Source: | ||
| 10/16/2024 | Price change | $415,000-2.4%$212/sqft |
Source: | ||
| 10/2/2024 | Price change | $425,000-2.1%$217/sqft |
Source: | ||
| 9/10/2024 | Price change | $434,000-1.4%$222/sqft |
Source: | ||
| 8/26/2024 | Listed for sale | $440,000+102.8%$225/sqft |
Source: | ||
Public tax history
| Year | Property taxes | Tax assessment |
|---|---|---|
| 2025 | -- | $10,553 +15% |
| 2024 | $1,297 -2.5% | $9,177 |
| 2023 | $1,330 +21.4% | $9,177 |
Find assessor info on the county website
Neighborhood: 29710
Nearby schools
GreatSchools rating
- 6/10Bethel Elementary SchoolGrades: PK-5Distance: 1 mi
- 5/10Oakridge Middle SchoolGrades: 6-8Distance: 2.5 mi
- 9/10Clover High SchoolGrades: 9-12Distance: 4.2 mi
Schools provided by the listing agent
- Elementary: Bethel Clover
- Middle: Oak Ridge
- High: Clover
Source: Canopy MLS as distributed by MLS GRID. This data may not be complete. We recommend contacting the local school district to confirm school assignments for this home.
Get a cash offer in 3 minutes
Find out how much your home could sell for in as little as 3 minutes with a no-obligation cash offer.
Estimated market value$405,100
Get a cash offer in 3 minutes
Find out how much your home could sell for in as little as 3 minutes with a no-obligation cash offer.
Estimated market value
$405,100

