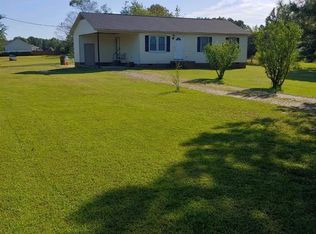Sold for $218,000
$218,000
1140 Barnes Rd, Middlesex, NC 27557
3beds
1,215sqft
Single Family Residence, Residential, Manufactured Home
Built in 1995
1.29 Acres Lot
$217,000 Zestimate®
$179/sqft
$-- Estimated rent
Home value
$217,000
$204,000 - $230,000
Not available
Zestimate® history
Loading...
Owner options
Explore your selling options
What's special
Tucked away on a large peaceful lot, this charming country home offers the perfect blend of privacy and convenience—just a short drive to Wendell, Zebulon, Clayton, and convenient to Raleigh. The inviting layout features a spacious family room, a comfortable primary suite, and all the ease of living on one level. Step outside and enjoy multiple outdoor living spaces, including a covered front porch, a screened and covered back porch, and sunny open decks on both sides—perfect for morning coffee or evening unwinding beneath the shade of mature trees. A two-car covered carport adds practical convenience, while the secluded backyard, complete with a well-established grapevine, invites you to savor nature's beauty. Recent updates include a brand-new HVAC system and newer vinyl windows. This warm and welcoming home is ready for you to relax, recharge, and make it your own.
Zillow last checked: 8 hours ago
Listing updated: October 28, 2025 at 01:16am
Listed by:
Morgan Womble 919-369-5552,
Compass -- Raleigh,
Correy Hammond 919-880-0067,
Compass -- Raleigh
Bought with:
Tatiana Marquez Ramirez, 351069
Keystar Realty & Management LL
Source: Doorify MLS,MLS#: 10115852
Facts & features
Interior
Bedrooms & bathrooms
- Bedrooms: 3
- Bathrooms: 2
- Full bathrooms: 2
Heating
- Heat Pump
Cooling
- Ceiling Fan(s), Central Air
Appliances
- Included: Dishwasher, Dryer, Oven, Refrigerator
- Laundry: Laundry Room, Main Level
Features
- Bathtub/Shower Combination, Ceiling Fan(s), Separate Shower, Soaking Tub, Walk-In Shower
- Flooring: Carpet, Laminate
Interior area
- Total structure area: 1,215
- Total interior livable area: 1,215 sqft
- Finished area above ground: 1,215
- Finished area below ground: 0
Property
Parking
- Total spaces: 2
- Parking features: Carport
- Carport spaces: 2
Features
- Levels: One
- Stories: 1
- Patio & porch: Covered, Front Porch, Rear Porch, Screened
- Has view: Yes
Lot
- Size: 1.29 Acres
- Features: Back Yard, Front Yard, Many Trees
Details
- Additional structures: Barn(s), See Remarks
- Parcel number: 11N02069D
- Special conditions: Standard
Construction
Type & style
- Home type: MobileManufactured
- Architectural style: Traditional
- Property subtype: Single Family Residence, Residential, Manufactured Home
Materials
- Vinyl Siding
- Foundation: Brick/Mortar
- Roof: Shingle
Condition
- New construction: No
- Year built: 1995
Utilities & green energy
- Sewer: Septic Tank
- Water: Well
Community & neighborhood
Location
- Region: Middlesex
- Subdivision: Neighbors Walk
Price history
| Date | Event | Price |
|---|---|---|
| 10/7/2025 | Sold | $218,000$179/sqft |
Source: | ||
| 9/17/2025 | Pending sale | $218,000$179/sqft |
Source: | ||
| 8/14/2025 | Listed for sale | $218,000$179/sqft |
Source: | ||
Public tax history
Tax history is unavailable.
Neighborhood: 27557
Nearby schools
GreatSchools rating
- 8/10Corinth-Holders Elementary SchoolGrades: PK-5Distance: 2.9 mi
- 5/10Archer Lodge MiddleGrades: 6-8Distance: 6.9 mi
- 6/10Corinth-Holders High SchoolGrades: 9-12Distance: 5.1 mi
Schools provided by the listing agent
- Elementary: Johnston - Corinth Holder
- Middle: Johnston - Archer Lodge
- High: Johnston - Corinth Holder
Source: Doorify MLS. This data may not be complete. We recommend contacting the local school district to confirm school assignments for this home.
