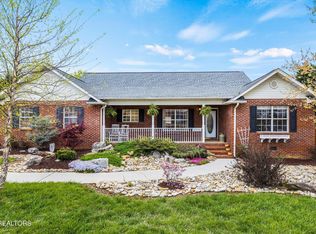Closed
$325,000
1140 Arthur Rd, Jefferson City, TN 37760
3beds
1,604sqft
Single Family Residence, Residential
Built in 1998
435.6 Square Feet Lot
$359,300 Zestimate®
$203/sqft
$1,967 Estimated rent
Home value
$359,300
$341,000 - $381,000
$1,967/mo
Zestimate® history
Loading...
Owner options
Explore your selling options
What's special
Awesome brick rancher in the beautiful area of Jefferson City! This well-maintained home includes a spacious kitchen, lovely sunroom, hardwood floors, large master bath with soaking tub and walk-in shower, walk-in closets, separate laundry room and much more! Outside, enjoy a quiet, fenced in yard with a back deck. The oversized, two car garage is perfect for storage or workspace! Prime location just minutes from the city and interstate. Enjoy all of this with NO HOA! Book your showing today.
Zillow last checked: 8 hours ago
Listing updated: January 08, 2026 at 02:56pm
Listing Provided by:
Tracy King,
Your Home Sold Guaranteed Realty
Bought with:
Burlin Allen, 285400
ReMax Between the Lakes
Source: RealTracs MLS as distributed by MLS GRID,MLS#: 3075469
Facts & features
Interior
Bedrooms & bathrooms
- Bedrooms: 3
- Bathrooms: 2
- Full bathrooms: 2
- Main level bedrooms: 3
Heating
- Central, Electric
Cooling
- Central Air, Ceiling Fan(s)
Appliances
- Included: Dishwasher, Microwave, Range, Refrigerator
- Laundry: Washer Hookup, Electric Dryer Hookup
Features
- Ceiling Fan(s)
- Flooring: Carpet, Wood, Laminate
- Basement: None
- Has fireplace: No
Interior area
- Total structure area: 1,604
- Total interior livable area: 1,604 sqft
- Finished area above ground: 1,604
Property
Parking
- Total spaces: 2
- Parking features: Garage Door Opener, Attached
- Attached garage spaces: 2
Features
- Levels: One
- Stories: 1
- Patio & porch: Deck
Lot
- Size: 435.60 sqft
- Dimensions: 110 x 123.2 IRR
- Features: Level
- Topography: Level
Details
- Parcel number: 024P F 00500 000
- Special conditions: Standard
Construction
Type & style
- Home type: SingleFamily
- Architectural style: Contemporary
- Property subtype: Single Family Residence, Residential
Materials
- Frame, Other, Brick
Condition
- New construction: No
- Year built: 1998
Utilities & green energy
- Sewer: Public Sewer
- Utilities for property: Electricity Available
Community & neighborhood
Security
- Security features: Smoke Detector(s)
Location
- Region: Jefferson City
- Subdivision: Highland Hills Estates
Price history
| Date | Event | Price |
|---|---|---|
| 5/5/2023 | Sold | $325,000+1.6%$203/sqft |
Source: | ||
| 4/2/2023 | Pending sale | $319,999$200/sqft |
Source: | ||
| 3/31/2023 | Listed for sale | $319,999+128.7%$200/sqft |
Source: | ||
| 4/4/2000 | Sold | $139,900$87/sqft |
Source: Public Record Report a problem | ||
Public tax history
Tax history is unavailable.
Find assessor info on the county website
Neighborhood: 37760
Nearby schools
GreatSchools rating
- 7/10Jefferson Elementary SchoolGrades: PK-5Distance: 1.4 mi
- 5/10Jefferson Middle SchoolGrades: 6-8Distance: 1.5 mi
- NAJefferson County Adult High SchoolGrades: 11-12Distance: 3.5 mi
Schools provided by the listing agent
- High: Jefferson Co High School
Source: RealTracs MLS as distributed by MLS GRID. This data may not be complete. We recommend contacting the local school district to confirm school assignments for this home.

Get pre-qualified for a loan
At Zillow Home Loans, we can pre-qualify you in as little as 5 minutes with no impact to your credit score.An equal housing lender. NMLS #10287.
