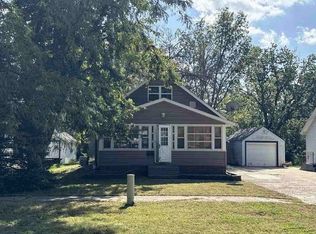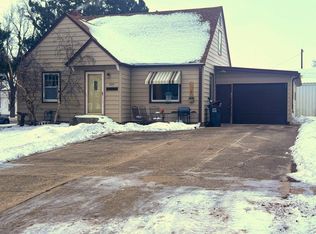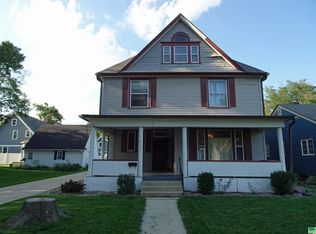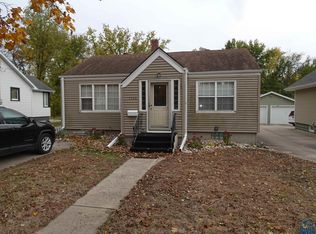Nearly 1 acre of land in town, a barn, double garage, storage building, a very cozy home and room to spread out! This is the place that people said “if that place ever comes for sale, I want to buy it” and now is your chance. This cozy 3 bedroom home is clean and in great shape. There is a bedroom on the main and two upstairs with extra space in the upper level as well. The main floor has the full bath, bedroom along with kitchen, dining and living with extra space! There is a wood burner in the living room for these cold winter days and nights and the front porch is enclosed and more useable space for hobbies, reading or just relaxing. The basement is unfinished and is great for storage along with multiple closets throughout the home. Oh there is plenty of storage in the home but then you have all of these buildings. The barn has several different type spaces for multiple uses and you just need to see it to imagine how you could use it, there is access and overhead doors in every direction. Don’t forget it has the double garage and storage building as well. This property is one of a kind and just about perfect! UTILITIES INFO - AVERAGE MONTHLY TOTAL: $199.00 - Gas/Electric: MidAmerican Energy; Garbage/Recycling: City of Sheldon; Water/Sewer: City of Sheldon
For sale
$229,000
1140 14th St, Sheldon, IA 51201
3beds
1baths
1,805sqft
Est.:
Single Family Residence, Residential
Built in 1920
0.88 Acres Lot
$248,400 Zestimate®
$127/sqft
$-- HOA
What's special
Storage buildingPlenty of storageDouble garageCozy home
- 396 days |
- 139 |
- 1 |
Zillow last checked: 8 hours ago
Listing updated: November 21, 2025 at 06:57am
Listed by:
Corey Elgersma 712-348-1770,
ISB Services Inc
Source: Northwest Iowa Regional BOR,MLS#: 826979
Tour with a local agent
Facts & features
Interior
Bedrooms & bathrooms
- Bedrooms: 3
- Bathrooms: 1
- Main level bathrooms: 1
- Main level bedrooms: 1
Rooms
- Room types: Laundry, Kitchen, Dining, Full Bath, Living, Other, Bedroom
Heating
- Forced Air
Cooling
- Central Air
Appliances
- Included: Water Softener: None
- Laundry: Main Level
Features
- Basement: Partial,Unfinished
- Number of fireplaces: 1
Interior area
- Total structure area: 1,805
- Total interior livable area: 1,805 sqft
- Finished area above ground: 1,805
- Finished area below ground: 0
Property
Parking
- Total spaces: 2
- Parking features: Detached, Gravel
- Garage spaces: 2
Features
- Levels: One and One Half
- Stories: 1.5
- Patio & porch: Deck, Patio, Porch
Lot
- Size: 0.88 Acres
- Features: Wooded
Details
- Additional structures: Storage Shed
- Parcel number: 0046571600
Construction
Type & style
- Home type: SingleFamily
- Property subtype: Single Family Residence, Residential
Materials
- Block, Brick, Vinyl Siding
- Roof: Shingle
Condition
- New construction: No
- Year built: 1920
Utilities & green energy
- Sewer: Public Sewer
- Water: City
Community & HOA
Location
- Region: Sheldon
Financial & listing details
- Price per square foot: $127/sqft
- Tax assessed value: $16,310
- Annual tax amount: $1,576
- Price range: $229K - $229K
- Date on market: 11/20/2024
Estimated market value
$248,400
$236,000 - $261,000
$1,198/mo
Price history
Price history
| Date | Event | Price |
|---|---|---|
| 9/10/2025 | Price change | $229,000-6.5%$127/sqft |
Source: | ||
| 7/22/2025 | Price change | $245,000-8.9%$136/sqft |
Source: | ||
| 11/20/2024 | Listed for sale | $269,000$149/sqft |
Source: | ||
Public tax history
Public tax history
| Year | Property taxes | Tax assessment |
|---|---|---|
| 2024 | $264 +76% | $7,558 -53.7% |
| 2023 | $150 | $16,310 +91.9% |
| 2022 | $150 -1.3% | $8,500 |
Find assessor info on the county website
BuyAbility℠ payment
Est. payment
$1,157/mo
Principal & interest
$888
Property taxes
$189
Home insurance
$80
Climate risks
Neighborhood: 51201
Nearby schools
GreatSchools rating
- 9/10East Elementary SchoolGrades: PK-4Distance: 0.7 mi
- 7/10Sheldon Middle SchoolGrades: 5-8Distance: 1 mi
- 5/10Sheldon High SchoolGrades: 9-12Distance: 0.9 mi
Schools provided by the listing agent
- Elementary: Sheldon
- Middle: Sheldon
- High: Sheldon
Source: Northwest Iowa Regional BOR. This data may not be complete. We recommend contacting the local school district to confirm school assignments for this home.
- Loading
- Loading




