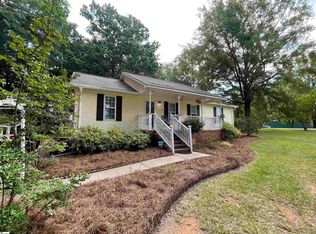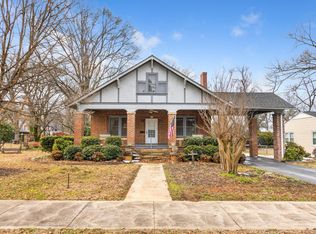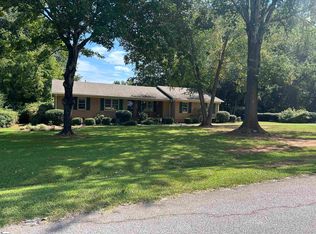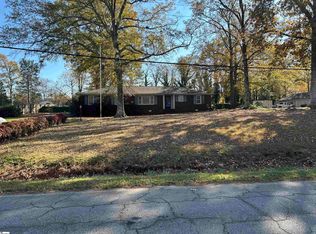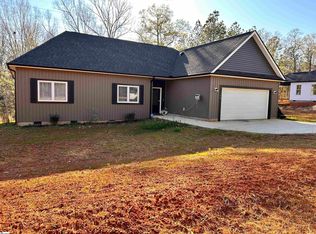SUBJECT PROPERTY DESCRIPTION SPRAWLING BRICK BEAUTY ON NEARLY 2 ACRES WITH NO HOA!!! This Amazing Home is Located in the Growing Community of Clinton Next to Presbyterian College. It's Got Room to Roam for Everyone!! Gather in the HUGE Great room with Built-in Bookcases, Exposed Beams & Brick & Relax by the Cozy Fireplace with Gas Logs. Use the Massive 21'X13' Living Room with Fireplace w/Gas Logs for Office/Home School/Flex Space! Entertain the Entire Family in the 12'X12' Dining Room. This Home Features Where Gleaming Hardwoods Under the Carpet! Tons of Counters/Workspace in this Oversized Kitchen Featuring Real Wood Cabinets & Lots of Light Flooding in from a Large Window Overlooking Your Massive Concrete Patio & Flat Yard!! It's Perfect to Build Your Inground Pool!! You'll Find 3 Bedrooms with Hardwood Floors and 2 Absolutely Immaculate Mid-Century Modern Baths! Nestled on a spacious, level 1.5 +/- acre lot surrounded by mature trees, this beautiful all-brick ranch, built in 1958, backs up to the Presbyterian College and is just minutes from downtown Clinton. At just over 2,000 square feet, the large formal living room features a gas log fireplace and the den offers cozy charm with another gas log fireplace, wood beams, exposed brick, and built-in bookcases. The kitchen boasts hardwood floors, plenty of cabinets for all your storage needs, and tile countertops. With a large patio (36’x12’) and partially fenced backyard, this home is a wonderful place for all your gatherings and barbeques. The electric was upgraded with a new meter with outside entrance and wiring replaced in August of 2024. 200 amp shut off box upgraded in August of 2024. The architectural shingled roof is seven years old and the central air system was replaced in 2021 (Rheem).Furnace is 2014 (Trane). Just minutes from the I-26, this home is conveniently located to Greenville, Laurens, and Spartanburg. This property is ideal for those seeking a solid home with character, and plenty of space. Schedule your showing today!
Active
$299,987
114 York St, Clinton, SC 29325
3beds
2,075sqft
Est.:
Single Family Residence
Built in 1958
1.5 Acres Lot
$291,000 Zestimate®
$145/sqft
$-- HOA
What's special
Gas log fireplaceAll-brick ranchFlat yardWood beamsGleaming hardwoodsSurrounded by mature treesArchitectural shingled roof
- 29 days |
- 566 |
- 16 |
Likely to sell faster than
Zillow last checked: 8 hours ago
Listing updated: February 04, 2026 at 05:01pm
Listed by:
Ron Clyde 864-517-5577,
Clyde Realty, LLC
Source: SAR,MLS#: 332384
Tour with a local agent
Facts & features
Interior
Bedrooms & bathrooms
- Bedrooms: 3
- Bathrooms: 2
- Full bathrooms: 2
Heating
- Forced Air
Cooling
- Central Air
Appliances
- Included: See Remarks, Gas Water Heater
- Laundry: 1st Floor
Features
- Ceiling Fan(s), Attic Stairs Pulldown, Ceiling - Blown
- Flooring: Carpet, Ceramic Tile, Carpet Over Hardwood
- Has basement: No
- Attic: Pull Down Stairs,Storage
- Has fireplace: No
Interior area
- Total interior livable area: 2,075 sqft
- Finished area above ground: 2,075
- Finished area below ground: 0
Property
Parking
- Total spaces: 2
- Parking features: Carport, 2 Car Carport, Attached Carport
- Garage spaces: 2
- Carport spaces: 2
Features
- Levels: One
- Patio & porch: Porch
Lot
- Size: 1.5 Acres
- Features: Level
- Topography: Level
Details
- Parcel number: 9010401001
Construction
Type & style
- Home type: SingleFamily
- Architectural style: Ranch
- Property subtype: Single Family Residence
Materials
- Brick Veneer
- Foundation: Slab
- Roof: Architectural
Condition
- New construction: No
- Year built: 1958
Utilities & green energy
- Sewer: Septic Tank
- Water: Available
Community & HOA
Community
- Features: None
- Security: Smoke Detector(s)
- Subdivision: None
HOA
- Has HOA: No
Location
- Region: Clinton
Financial & listing details
- Price per square foot: $145/sqft
- Tax assessed value: $157,750
- Annual tax amount: $690
- Date on market: 1/8/2026
Estimated market value
$291,000
$276,000 - $306,000
$1,506/mo
Price history
Price history
| Date | Event | Price |
|---|---|---|
| 1/1/2026 | Listed for sale | $299,987+0%$145/sqft |
Source: | ||
| 1/1/2026 | Listing removed | $299,900$145/sqft |
Source: | ||
| 8/4/2025 | Price change | $299,900-6.3%$145/sqft |
Source: | ||
| 6/24/2025 | Price change | $319,900-3%$154/sqft |
Source: | ||
| 12/23/2024 | Listed for sale | $329,900+3.1%$159/sqft |
Source: | ||
Public tax history
Public tax history
| Year | Property taxes | Tax assessment |
|---|---|---|
| 2024 | $1,392 +101.7% | $6,310 |
| 2023 | $690 -7.3% | $6,310 |
| 2022 | $745 +1.6% | $6,310 +12.7% |
Find assessor info on the county website
BuyAbility℠ payment
Est. payment
$1,661/mo
Principal & interest
$1444
Property taxes
$112
Home insurance
$105
Climate risks
Neighborhood: 29325
Nearby schools
GreatSchools rating
- 3/10Eastside Elementary SchoolGrades: K-5Distance: 0.6 mi
- 4/10Bell Street Middle SchoolGrades: 6-8Distance: 1.2 mi
- 6/10Clinton High SchoolGrades: 9-12Distance: 1.5 mi
- Loading
- Loading
