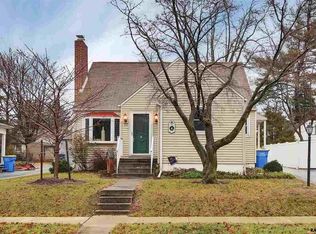Sold for $275,000
$275,000
114 Wynwood Rd, York, PA 17402
4beds
2,394sqft
Single Family Residence
Built in 1947
6,251 Square Feet Lot
$296,500 Zestimate®
$115/sqft
$2,116 Estimated rent
Home value
$296,500
$282,000 - $311,000
$2,116/mo
Zestimate® history
Loading...
Owner options
Explore your selling options
What's special
Charming Cape Cod with a 2-Story addition making this home larger than it appears. Living Room w/cozy gas fireplace. Dining Room was opened up to the Kitchen. The kitchen has updated white cabinets, ceramic tile floors, subway tile backsplash, granite countertops & stainless-steel appliances. The first floor Family Room is what is listed as Bedroom #1. It could be a bedroom if you added a door to make it private. This room has a large picture window overlooking the backyard, beautiful hardwood floors, a closet & a ceiling fan. There is a sliding glass door that leads out to the small deck & down to the patio area. There is also a Full Bath & 2 linen closets on this level. The Upper level offers 3 Bedrooms w/the Primary Bedroom having wall to wall carpet, double closets, a ceiling fan & an access door to the Full Bath. The Bathroom has a double bowl vanity, updated fixtures & a new tub surround w/built in shelves. The other 2 Bedrooms on this level have hardwood floors, one of them have been refinished. The Lower level is accessed from the 1st floor Family Room & offers a Rec Room w/recessed lighting & laminate wood floors. The washer dryer hook-ups are located in the basement (the washer & dryer are negotiable & can be included in the sale if the buyer would like them). The home has an updated gas furnace & gas hot water heater. Home also offers replacement windows & central air conditioning. Nice level lot w/large shade trees & a storage shed. Corner brick fireplace on the patio to enjoy a cozy fire in the evenings. Located just minutes to shopping, restaurants & Rt 30 & I-83. Professional photos will be uploaded on 2/13. Put this one on your list to see when it becomes available on 2/15!
Zillow last checked: 8 hours ago
Listing updated: April 19, 2024 at 12:02pm
Listed by:
Lisa Y Hartlaub 717-487-5521,
Berkshire Hathaway HomeServices Homesale Realty
Bought with:
Keith Blank, RS334126
Coldwell Banker Realty
Source: Bright MLS,MLS#: PAYK2055240
Facts & features
Interior
Bedrooms & bathrooms
- Bedrooms: 4
- Bathrooms: 2
- Full bathrooms: 2
- Main level bathrooms: 1
- Main level bedrooms: 1
Basement
- Area: 720
Heating
- Central, Forced Air, Natural Gas
Cooling
- Central Air, Electric
Appliances
- Included: Stainless Steel Appliance(s), Dishwasher, Refrigerator, Cooktop, Gas Water Heater
- Laundry: In Basement
Features
- Attic, Ceiling Fan(s), Entry Level Bedroom, Formal/Separate Dining Room, Recessed Lighting, Bathroom - Tub Shower, Upgraded Countertops
- Flooring: Carpet, Ceramic Tile, Hardwood, Laminate, Wood
- Doors: Storm Door(s), Sliding Glass
- Windows: Replacement
- Basement: Full
- Number of fireplaces: 1
- Fireplace features: Gas/Propane
Interior area
- Total structure area: 2,514
- Total interior livable area: 2,394 sqft
- Finished area above ground: 1,794
- Finished area below ground: 600
Property
Parking
- Parking features: Concrete, Driveway, Off Street
- Has uncovered spaces: Yes
Accessibility
- Accessibility features: None
Features
- Levels: One and One Half
- Stories: 1
- Pool features: None
Lot
- Size: 6,251 sqft
- Features: Cleared, Level
Details
- Additional structures: Above Grade, Below Grade, Outbuilding
- Parcel number: 460001402480000000
- Zoning: RESIDENTIAL
- Special conditions: Standard
Construction
Type & style
- Home type: SingleFamily
- Architectural style: Cape Cod
- Property subtype: Single Family Residence
Materials
- Vinyl Siding, Asbestos
- Foundation: Block
Condition
- Very Good
- New construction: No
- Year built: 1947
Utilities & green energy
- Sewer: Public Sewer
- Water: Public
Community & neighborhood
Location
- Region: York
- Subdivision: Yorkshire
- Municipality: SPRINGETTSBURY TWP
Other
Other facts
- Listing agreement: Exclusive Right To Sell
- Listing terms: Cash,Conventional,FHA,VA Loan
- Ownership: Fee Simple
Price history
| Date | Event | Price |
|---|---|---|
| 4/9/2024 | Sold | $275,000+10%$115/sqft |
Source: | ||
| 2/20/2024 | Pending sale | $249,900$104/sqft |
Source: | ||
| 2/15/2024 | Listed for sale | $249,900$104/sqft |
Source: | ||
Public tax history
| Year | Property taxes | Tax assessment |
|---|---|---|
| 2025 | $4,213 +18.9% | $120,420 +15.8% |
| 2024 | $3,544 -0.6% | $103,980 |
| 2023 | $3,565 +9.7% | $103,980 |
Find assessor info on the county website
Neighborhood: East York
Nearby schools
GreatSchools rating
- NAYorkshire El SchoolGrades: K-2Distance: 0.1 mi
- 6/10York Suburban Middle SchoolGrades: 6-8Distance: 0.7 mi
- 8/10York Suburban Senior High SchoolGrades: 9-12Distance: 2.4 mi
Schools provided by the listing agent
- Elementary: East York
- Middle: York Suburban
- High: York Suburban
- District: York Suburban
Source: Bright MLS. This data may not be complete. We recommend contacting the local school district to confirm school assignments for this home.
Get pre-qualified for a loan
At Zillow Home Loans, we can pre-qualify you in as little as 5 minutes with no impact to your credit score.An equal housing lender. NMLS #10287.
Sell with ease on Zillow
Get a Zillow Showcase℠ listing at no additional cost and you could sell for —faster.
$296,500
2% more+$5,930
With Zillow Showcase(estimated)$302,430
