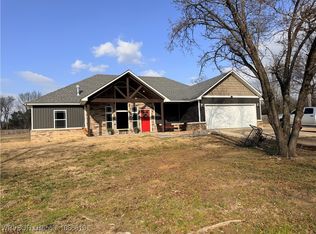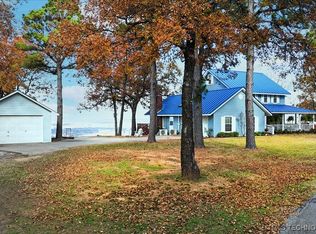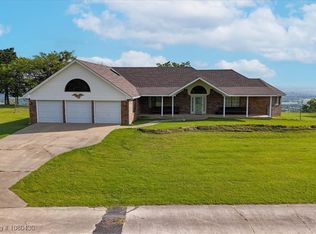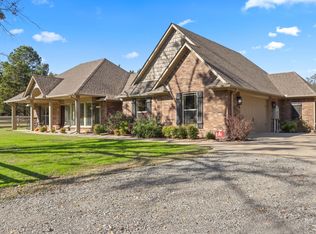This exceptional 4-bedroom, 3-bath brick home offers 2,979 sq ft of living space and truly delivers the best of both worlds- peaceful country living with the convenience of being in town. Situated on 5.26 acres, the property features a stocked pond, frequent wildlife sightings, and ample space for livestock and gardening.
The home features a spacious open living and dining area with a cozy fireplace, perfect for gatherings. The kitchen is thoughtfully updated with painted cabinetry, granite countertops, and stainless steel appliances, and is complemented by a large laundry room with abundant storage just off the kitchen. A guest bathroom with a walk-in shower is conveniently located off the main living area.
The primary suite is located on the main level, offering comfort and privacy. Outdoor amenities are just as impressive, showcasing an in-ground pool with pool house, plus a newly built barn with a gravel floor and pull-through access; ideal for equipment or animals.
This property offers space, functionality, and lifestyle all in one beautiful setting.
Pending
$399,000
114 Winridge Rd, Poteau, OK 74953
4beds
2,979sqft
Est.:
Single Family Residence
Built in 1974
5.26 Acres Lot
$389,800 Zestimate®
$134/sqft
$-- HOA
What's special
Stocked pondFrequent wildlife sightingsCozy fireplaceStainless steel appliancesGranite countertopsPainted cabinetry
- 74 days |
- 335 |
- 17 |
Zillow last checked: 8 hours ago
Listing updated: February 03, 2026 at 07:48am
Listed by:
Roberts Realty Partners 918-658-4045,
Keller Williams Platinum Realty
Source: Western River Valley BOR,MLS#: 1085923Originating MLS: Fort Smith Board of Realtors
Facts & features
Interior
Bedrooms & bathrooms
- Bedrooms: 4
- Bathrooms: 3
- Full bathrooms: 3
Heating
- Central
Cooling
- Central Air
Appliances
- Included: Some Gas Appliances, Built-In Range, Built-In Oven, Counter Top, Dishwasher, Electric Water Heater, Disposal, Microwave Hood Fan, Microwave, Plumbed For Ice Maker
- Laundry: Electric Dryer Hookup, Washer Hookup, Dryer Hookup
Features
- Ceiling Fan(s), Granite Counters, Other, Pantry, Split Bedrooms, Walk-In Closet(s)
- Flooring: Ceramic Tile, Vinyl
- Windows: Blinds
- Number of fireplaces: 1
- Fireplace features: Gas Log
Interior area
- Total interior livable area: 2,979 sqft
Video & virtual tour
Property
Parking
- Total spaces: 2
- Parking features: Attached, Garage, Aggregate, Circular Driveway, Driveway, Garage Door Opener
- Has attached garage: Yes
- Covered spaces: 2
Features
- Levels: Two
- Stories: 2
- Patio & porch: Deck
- Has private pool: Yes
- Pool features: Private, In Ground
- Spa features: See Remarks
- Fencing: Back Yard,Chain Link,Privacy,Wood
Lot
- Size: 5.26 Acres
- Features: Cul-De-Sac, Landscaped
Details
- Additional structures: Barn(s), Pool House, Outbuilding
- Additional parcels included: Q5002407N25E005600 Q57000002000000700
- Parcel number: Q57000002000000600
- Special conditions: None
Construction
Type & style
- Home type: SingleFamily
- Property subtype: Single Family Residence
Materials
- Brick, Vinyl Siding
- Foundation: Slab
- Roof: Architectural,Shingle
Condition
- Year built: 1974
Utilities & green energy
- Water: Public
- Utilities for property: Electricity Available, Natural Gas Available, Sewer Available, Water Available
Community & HOA
Community
- Subdivision: Winters Addition
Location
- Region: Poteau
Financial & listing details
- Price per square foot: $134/sqft
- Tax assessed value: $7,500
- Annual tax amount: $353
- Date on market: 12/17/2025
Estimated market value
$389,800
$370,000 - $409,000
$1,558/mo
Price history
Price history
| Date | Event | Price |
|---|---|---|
| 2/3/2026 | Pending sale | $399,000$134/sqft |
Source: Western River Valley BOR #1085923 Report a problem | ||
| 12/17/2025 | Listed for sale | $399,000+15.7%$134/sqft |
Source: Western River Valley BOR #1085923 Report a problem | ||
| 2/27/2023 | Sold | $345,000-1.4%$116/sqft |
Source: Western River Valley BOR #1061667 Report a problem | ||
| 12/31/2022 | Pending sale | $350,000$117/sqft |
Source: Western River Valley BOR #1061667 Report a problem | ||
| 10/27/2022 | Listed for sale | $350,000+75%$117/sqft |
Source: Western River Valley BOR #1061667 Report a problem | ||
| 4/11/2017 | Sold | $200,000$67/sqft |
Source: Western River Valley BOR #745636 Report a problem | ||
Public tax history
Public tax history
| Year | Property taxes | Tax assessment |
|---|---|---|
| 2024 | $74 -44.9% | $825 -44.4% |
| 2023 | $134 +0.7% | $1,485 |
| 2022 | $133 +0.2% | $1,485 |
| 2021 | $133 -0.4% | $1,485 |
| 2020 | $133 -0.3% | $1,485 |
| 2019 | $133 +5.8% | $1,485 |
| 2017 | $126 +0.1% | $1,485 |
| 2016 | $126 | $1,485 |
| 2015 | $126 +104% | $1,485 +110% |
| 2014 | $62 +5.2% | $707 +5.1% |
| 2013 | $59 -0.3% | $673 |
| 2012 | $59 +1.1% | $673 |
| 2011 | $58 -0.8% | $673 |
| 2010 | $59 | $673 |
| 2009 | $59 | $673 |
Find assessor info on the county website
BuyAbility℠ payment
Est. payment
$2,057/mo
Principal & interest
$1841
Property taxes
$216
Climate risks
Neighborhood: 74953
Nearby schools
GreatSchools rating
- 5/10Pansy Kidd Middle SchoolGrades: 5-6Distance: 0.8 mi
- 6/107th and 8th Grade Academic CenterGrades: 7-8Distance: 0.8 mi
- 8/10Poteau High SchoolGrades: 9-12Distance: 0.8 mi
Schools provided by the listing agent
- Elementary: Poteau
- Middle: Poteau
- High: Poteau
- District: Poteau
Source: Western River Valley BOR. This data may not be complete. We recommend contacting the local school district to confirm school assignments for this home.



