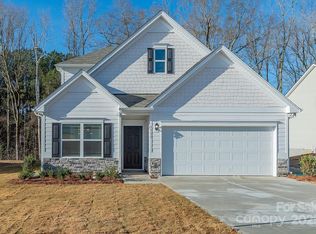Closed
$715,000
114 Wingard Rd, Concord, NC 28025
4beds
2,636sqft
Single Family Residence
Built in 2015
3 Acres Lot
$703,700 Zestimate®
$271/sqft
$2,655 Estimated rent
Home value
$703,700
Estimated sales range
Not available
$2,655/mo
Zestimate® history
Loading...
Owner options
Explore your selling options
What's special
This stunning home features a perfect blend of privacy, modern updates and classic charm, offering an inviting atmosphere for families and entertaining.
Featuring a spacious living area filled with natural light, high ceilings and elegant flooring. The open-concept layout flows seamlessly into a gourmet kitchen, equipped with stainless steel appliances, granite countertops, and has ample cabinet space, making it a chef's delight.
This home also includes three generously sized bedrooms, including a luxurious Primary Suite, walk-in closet and a private en-suite bathroom with a soaking tub and separate shower along with additional space above the garage that is unfinished but could serve as another office, gym setup or playroom. Outside there is a beautifully landscaped backyard, complete with a screened in porch and patio area, ideal for summer barbecues and relaxation. Don't miss the chance to make this beautiful house your new.
Zillow last checked: 8 hours ago
Listing updated: October 09, 2025 at 01:01pm
Listing Provided by:
Rebekah Taylor RTturnsthekey@gmail.com,
Call It Closed International Inc
Bought with:
Leslie Price
Coldwell Banker Realty
Source: Canopy MLS as distributed by MLS GRID,MLS#: 4263829
Facts & features
Interior
Bedrooms & bathrooms
- Bedrooms: 4
- Bathrooms: 4
- Full bathrooms: 3
- 1/2 bathrooms: 1
- Main level bedrooms: 4
Primary bedroom
- Level: Main
Bathroom full
- Level: Main
Dining room
- Level: Main
Laundry
- Level: Main
Living room
- Level: Main
Heating
- Electric, Heat Pump
Cooling
- Central Air
Appliances
- Included: Dishwasher, Microwave, Oven, Refrigerator
- Laundry: Mud Room
Features
- Has basement: No
- Attic: Walk-In
Interior area
- Total structure area: 2,636
- Total interior livable area: 2,636 sqft
- Finished area above ground: 2,636
- Finished area below ground: 0
Property
Parking
- Total spaces: 2
- Parking features: Circular Driveway, Garage on Main Level
- Garage spaces: 2
- Has uncovered spaces: Yes
Features
- Levels: One
- Stories: 1
Lot
- Size: 3 Acres
Details
- Parcel number: 56516081550000
- Zoning: CR
- Special conditions: Standard
Construction
Type & style
- Home type: SingleFamily
- Property subtype: Single Family Residence
Materials
- Stone Veneer, Vinyl
- Foundation: Crawl Space
Condition
- New construction: No
- Year built: 2015
Utilities & green energy
- Sewer: Septic Installed
- Water: Well
Community & neighborhood
Location
- Region: Concord
- Subdivision: None
Other
Other facts
- Road surface type: Gravel, Paved
Price history
| Date | Event | Price |
|---|---|---|
| 10/9/2025 | Sold | $715,000-28.1%$271/sqft |
Source: | ||
| 7/18/2025 | Price change | $995,000+37.3%$377/sqft |
Source: | ||
| 7/14/2025 | Listed for sale | $724,900$275/sqft |
Source: | ||
| 6/23/2025 | Pending sale | $724,900$275/sqft |
Source: | ||
| 6/13/2025 | Price change | $724,900-3.3%$275/sqft |
Source: | ||
Public tax history
| Year | Property taxes | Tax assessment |
|---|---|---|
| 2024 | $3,790 +15.1% | $552,520 +44% |
| 2023 | $3,292 | $383,740 |
| 2022 | $3,292 | $383,740 |
Find assessor info on the county website
Neighborhood: 28025
Nearby schools
GreatSchools rating
- 7/10W M Irvin ElementaryGrades: PK-5Distance: 3.7 mi
- 4/10Mount Pleasant MiddleGrades: 6-8Distance: 0.6 mi
- 4/10Mount Pleasant HighGrades: 9-12Distance: 0.7 mi
Schools provided by the listing agent
- Elementary: W.M. Irvin
- Middle: Mount Pleasant
- High: Mount Pleasant
Source: Canopy MLS as distributed by MLS GRID. This data may not be complete. We recommend contacting the local school district to confirm school assignments for this home.
Get a cash offer in 3 minutes
Find out how much your home could sell for in as little as 3 minutes with a no-obligation cash offer.
Estimated market value$703,700
Get a cash offer in 3 minutes
Find out how much your home could sell for in as little as 3 minutes with a no-obligation cash offer.
Estimated market value
$703,700
