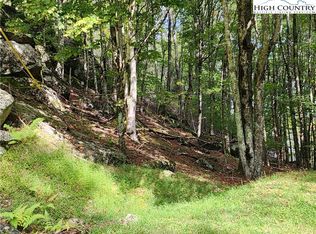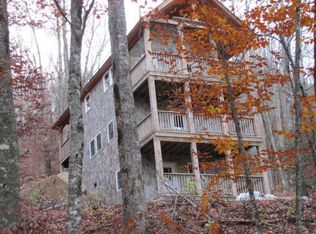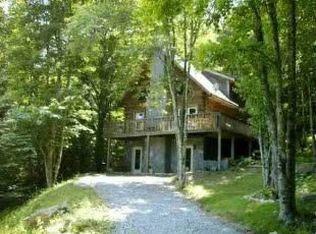Sold for $690,000
$690,000
114 Windridge Road, Beech Mountain, NC 28604
3beds
1,699sqft
Single Family Residence
Built in 2024
0.31 Acres Lot
$679,300 Zestimate®
$406/sqft
$3,198 Estimated rent
Home value
$679,300
$564,000 - $815,000
$3,198/mo
Zestimate® history
Loading...
Owner options
Explore your selling options
What's special
Welcome to your mountain oasis in the heart of Beech Mountain, NC! This stunning new build home by Mountain Dream Development, offers the perfect blend of modern comfort and rustic charm, nestled at the end of a quiet dead-end street.
Step inside to discover high-end finishes throughout, open floor plan designed to maximize your enjoyment of mountain living. The spacious living area features a poplar tongue and groove ceiling, adding warmth and character to the space.
The kitchen is a chef's delight, boasting custom tile and quartz that beautifully complements the stainless steel appliances. Whether you're entertaining guests or preparing a quiet meal for yourself, this kitchen is sure to inspire culinary creativity.
Retreat to the primary suite with an oversized closet, custom tile shower, creating a spa-like atmosphere for relaxation. With 3 bedrooms and 2 and a half baths, there's plenty of room for family and guests to feel right at home.
This home offers a large 2 car garage with room for your full size truck, while sporting 10 ft ceilings for overhead storage of all your mountain toys.
Outside, soak in the breathtaking long-range views that stretch across the picturesque landscape of Beech Mountain. Imagine waking up to the serene beauty of the mountains every morning and unwinding with spectacular sunsets in the evening.
Short and long term rentals are permitted without restrictions.
All furniture in the home conveys with the sale of the house.
Don't miss your chance to own this exquisite mountain retreat! Schedule your showing today and make this dream home a reality.
Zillow last checked: 8 hours ago
Listing updated: June 20, 2025 at 01:05pm
Listed by:
Brian Corrion 828-783-0709,
Mountain Dream Realty, LLC
Bought with:
Matt Lambert, 208820
Premier Sotheby's International Realty- Banner Elk
Source: High Country AOR,MLS#: 252830 Originating MLS: High Country Association of Realtors Inc.
Originating MLS: High Country Association of Realtors Inc.
Facts & features
Interior
Bedrooms & bathrooms
- Bedrooms: 3
- Bathrooms: 3
- Full bathrooms: 2
- 1/2 bathrooms: 1
Heating
- Forced Air, Hot Water, Propane
Cooling
- Central Air, Electric, 1 Unit
Appliances
- Included: Dryer, Dishwasher, Disposal, Gas Range, Gas Water Heater, Refrigerator, Tankless Water Heater, Washer
- Laundry: Upper Level
Features
- Windows: Casement Window(s), Double Hung
- Basement: Crawl Space
- Attic: None
- Has fireplace: No
- Fireplace features: Free Standing, Gas, None
Interior area
- Total structure area: 2,098
- Total interior livable area: 1,699 sqft
- Finished area above ground: 1,699
- Finished area below ground: 0
Property
Parking
- Total spaces: 2
- Parking features: Asphalt, Driveway, Garage, Two Car Garage, Oversized
- Garage spaces: 2
- Has uncovered spaces: Yes
Features
- Levels: Two
- Stories: 2
- Patio & porch: Open
- Has view: Yes
- View description: Long Range
- Waterfront features: Creek
Lot
- Size: 0.31 Acres
- Features: Many Trees
Details
- Parcel number: 1950469755000
- Zoning description: R2,Residential
Construction
Type & style
- Home type: SingleFamily
- Architectural style: Contemporary
- Property subtype: Single Family Residence
Materials
- Wood Siding, Wood Frame
- Roof: Asphalt,Shingle
Condition
- Year built: 2024
Utilities & green energy
- Electric: 220 Volts
- Sewer: Public Sewer
- Water: Public
- Utilities for property: Cable Available, High Speed Internet Available
Community & neighborhood
Community
- Community features: Club Membership Available, Long Term Rental Allowed
Location
- Region: Banner Elk
- Subdivision: Charter Hills
Other
Other facts
- Listing terms: Cash,Conventional,FHA,New Loan
- Road surface type: Gravel
Price history
| Date | Event | Price |
|---|---|---|
| 6/18/2025 | Sold | $690,000-5.3%$406/sqft |
Source: | ||
| 5/18/2025 | Pending sale | $729,000$429/sqft |
Source: | ||
| 5/11/2025 | Price change | $729,000-2.8%$429/sqft |
Source: | ||
| 2/1/2025 | Price change | $749,900-2.6%$441/sqft |
Source: | ||
| 1/15/2025 | Price change | $769,900-3.8%$453/sqft |
Source: | ||
Public tax history
| Year | Property taxes | Tax assessment |
|---|---|---|
| 2024 | $62 | $19,600 |
| 2023 | $62 | $19,600 |
| 2022 | $62 -3.3% | $19,600 +22.5% |
Find assessor info on the county website
Neighborhood: 28604
Nearby schools
GreatSchools rating
- 7/10Valle Crucis ElementaryGrades: PK-8Distance: 4.8 mi
- 8/10Watauga HighGrades: 9-12Distance: 11.9 mi
Schools provided by the listing agent
- Elementary: Valle Crucis
- High: Watauga
Source: High Country AOR. This data may not be complete. We recommend contacting the local school district to confirm school assignments for this home.
Get pre-qualified for a loan
At Zillow Home Loans, we can pre-qualify you in as little as 5 minutes with no impact to your credit score.An equal housing lender. NMLS #10287.


