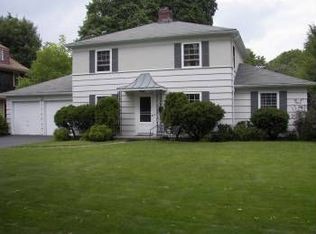Closed
$340,000
114 Windemere Rd, Rochester, NY 14610
3beds
2,088sqft
Single Family Residence
Built in 1930
6,751.8 Square Feet Lot
$404,800 Zestimate®
$163/sqft
$2,714 Estimated rent
Home value
$404,800
$368,000 - $445,000
$2,714/mo
Zestimate® history
Loading...
Owner options
Explore your selling options
What's special
Three bdrm pre-war colonial in the highly desirable Browncroft neighborhood! This home is full of potential with historical architectural details such as original leaded glass windows & natural woodwork. Unique charm and character throughout! Once inside the front entry you’ll find a spacious living room with w/b fireplace and an adjoining light-filled sunroom, surrounded by floor-to-ceiling windows. The formal dining room connects to an eat-in kitchen - perfect flow when entertaining. Upstairs, you'll find three bedrooms, two of which are joined by a jack and jill full bath. The finished third-floor living area is perfect for a playroom, home office, or additional entertaining space. Outside, the partially fenced yard provides a quiet space to enjoy the outdoors and relax in the sunshine. Make this home your own!! Delayed showings & negotiations on file. Showings begin Th 5/11. All offers to be reviewed Mon 5/15 @2pm.
Zillow last checked: 8 hours ago
Listing updated: August 02, 2023 at 11:38am
Listed by:
Mark A. Siwiec 585-340-4978,
Keller Williams Realty Greater Rochester
Bought with:
Carl J. Hopfinger, 30HO0815653
Red Barn Properties
Source: NYSAMLSs,MLS#: R1469622 Originating MLS: Rochester
Originating MLS: Rochester
Facts & features
Interior
Bedrooms & bathrooms
- Bedrooms: 3
- Bathrooms: 2
- Full bathrooms: 2
Heating
- Gas, Forced Air
Appliances
- Included: Gas Water Heater
- Laundry: In Basement
Features
- Attic, Den, Separate/Formal Dining Room, Entrance Foyer, Eat-in Kitchen, Separate/Formal Living Room, Pantry, Natural Woodwork
- Flooring: Hardwood, Tile, Varies, Vinyl
- Windows: Storm Window(s), Wood Frames
- Basement: Full
- Number of fireplaces: 1
Interior area
- Total structure area: 2,088
- Total interior livable area: 2,088 sqft
Property
Parking
- Total spaces: 2
- Parking features: Detached, Garage
- Garage spaces: 2
Features
- Exterior features: Blacktop Driveway, Fence
- Fencing: Partial
Lot
- Size: 6,751 sqft
- Dimensions: 50 x 135
- Features: Near Public Transit, Residential Lot
Details
- Parcel number: 26140012227000010440000000
- Special conditions: Standard
Construction
Type & style
- Home type: SingleFamily
- Architectural style: Colonial
- Property subtype: Single Family Residence
Materials
- Aluminum Siding, Cedar, Steel Siding, Shake Siding, Wood Siding, Copper Plumbing
- Foundation: Block
- Roof: Asphalt,Shingle
Condition
- Resale
- Year built: 1930
Utilities & green energy
- Electric: Circuit Breakers
- Sewer: Connected
- Water: Connected, Public
- Utilities for property: Cable Available, Sewer Connected, Water Connected
Community & neighborhood
Location
- Region: Rochester
- Subdivision: Browncroft Addl
Other
Other facts
- Listing terms: Cash,Conventional,FHA,VA Loan
Price history
| Date | Event | Price |
|---|---|---|
| 8/1/2023 | Sold | $340,000+36.1%$163/sqft |
Source: | ||
| 5/16/2023 | Pending sale | $249,900$120/sqft |
Source: | ||
| 5/10/2023 | Listed for sale | $249,900$120/sqft |
Source: | ||
Public tax history
| Year | Property taxes | Tax assessment |
|---|---|---|
| 2024 | -- | $359,000 +72.7% |
| 2023 | -- | $207,900 |
| 2022 | -- | $207,900 |
Find assessor info on the county website
Neighborhood: Browncroft
Nearby schools
GreatSchools rating
- 4/10School 46 Charles CarrollGrades: PK-6Distance: 0.2 mi
- 3/10East Lower SchoolGrades: 6-8Distance: 1 mi
- 2/10East High SchoolGrades: 9-12Distance: 1 mi
Schools provided by the listing agent
- District: Rochester
Source: NYSAMLSs. This data may not be complete. We recommend contacting the local school district to confirm school assignments for this home.
