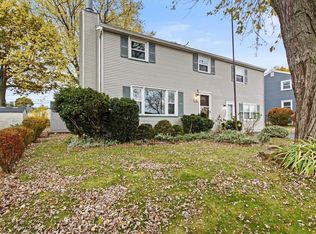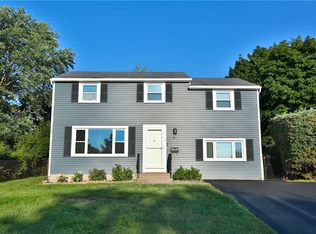Well loved 3 Bdrm. , 1.5 Bath Colonial with hardwood floors, part finished basement, patio, breezeway and lots of updates throughout! Hi E Furnace'09/AC '10/ roof '09 / Driveway '09 / Updated 200 AMP electric service / Updated Vinyl windows / Concrete patio / Upgraded Exterior doors /Current RGE budget approx. $ 105 mo. Super value, just move in.
This property is off market, which means it's not currently listed for sale or rent on Zillow. This may be different from what's available on other websites or public sources.

