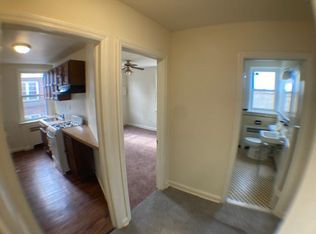Sold for $170,000
$170,000
114 Westdale Rd, Upper Darby, PA 19082
3beds
1,239sqft
Townhouse
Built in 1940
1,307 Square Feet Lot
$228,900 Zestimate®
$137/sqft
$2,145 Estimated rent
Home value
$228,900
$211,000 - $247,000
$2,145/mo
Zestimate® history
Loading...
Owner options
Explore your selling options
What's special
This home awaits your personal touch! Conveniently located, this Normandy Row offers large rooms and plenty of space! Enter to formal living room, large dining room looking into the updated kitchen with an abundance of counter space and cabinets. Also, a table-space kitchen allows for the dine in the kitchen option! 2nd Fl: Main Bedroom boasts size and two closets! Two additional bedrooms and hall bath. Upper Darby offers a blend of suburban convenience yet enjoys easy access to the City. The transportation options are many, bus, trolley, Elevated train all within about a mile or so from this home. This home is being sold in as-is condition!
Zillow last checked: 8 hours ago
Listing updated: July 11, 2024 at 01:47am
Listed by:
Ms. Annette Fenning 610-329-3755,
BHHS Fox & Roach-West Chester
Bought with:
Mr. Adrian Carranza, AB069557
Compass RE
Source: Bright MLS,MLS#: PADE2066946
Facts & features
Interior
Bedrooms & bathrooms
- Bedrooms: 3
- Bathrooms: 2
- Full bathrooms: 1
- 1/2 bathrooms: 1
Basement
- Area: 0
Heating
- Hot Water, Natural Gas
Cooling
- None
Appliances
- Included: Built-In Range, Dishwasher, Gas Water Heater
Features
- Breakfast Area, Eat-in Kitchen
- Basement: Full,Exterior Entry
- Has fireplace: No
Interior area
- Total structure area: 1,239
- Total interior livable area: 1,239 sqft
- Finished area above ground: 1,239
- Finished area below ground: 0
Property
Parking
- Total spaces: 2
- Parking features: Garage Faces Rear, Off Street, Alley Access, Attached
- Attached garage spaces: 1
Accessibility
- Accessibility features: None
Features
- Levels: Two
- Stories: 2
- Pool features: None
Lot
- Size: 1,307 sqft
- Dimensions: 17.00 x 61.00
Details
- Additional structures: Above Grade, Below Grade
- Parcel number: 16060130600
- Zoning: RESIDENTIAL
- Special conditions: Standard
Construction
Type & style
- Home type: Townhouse
- Architectural style: Normandy
- Property subtype: Townhouse
Materials
- Brick
- Foundation: Other
Condition
- New construction: No
- Year built: 1940
Utilities & green energy
- Sewer: Public Sewer
- Water: Public
- Utilities for property: Natural Gas Available, Sewer Available, Water Available
Community & neighborhood
Location
- Region: Upper Darby
- Subdivision: Highland Park
- Municipality: UPPER DARBY TWP
Other
Other facts
- Listing agreement: Exclusive Right To Sell
- Ownership: Fee Simple
Price history
| Date | Event | Price |
|---|---|---|
| 6/6/2024 | Sold | $170,000+21.4%$137/sqft |
Source: | ||
| 5/14/2024 | Pending sale | $140,000$113/sqft |
Source: | ||
| 5/14/2024 | Contingent | $140,000$113/sqft |
Source: | ||
| 5/7/2024 | Listed for sale | $140,000+100.3%$113/sqft |
Source: | ||
| 1/1/2015 | Sold | $69,900-30.1%$56/sqft |
Source: | ||
Public tax history
| Year | Property taxes | Tax assessment |
|---|---|---|
| 2025 | $3,827 +3.5% | $87,440 |
| 2024 | $3,698 +1% | $87,440 |
| 2023 | $3,663 +2.8% | $87,440 |
Find assessor info on the county website
Neighborhood: 19082
Nearby schools
GreatSchools rating
- 3/10Highland Park El SchoolGrades: 1-5Distance: 0.3 mi
- 3/10Beverly Hills Middle SchoolGrades: 6-8Distance: 0.8 mi
- 3/10Upper Darby Senior High SchoolGrades: 9-12Distance: 0.9 mi
Schools provided by the listing agent
- Elementary: Highland Park
- Middle: Beverly Hills
- High: Upper Darby Senior
- District: Upper Darby
Source: Bright MLS. This data may not be complete. We recommend contacting the local school district to confirm school assignments for this home.
Get pre-qualified for a loan
At Zillow Home Loans, we can pre-qualify you in as little as 5 minutes with no impact to your credit score.An equal housing lender. NMLS #10287.
