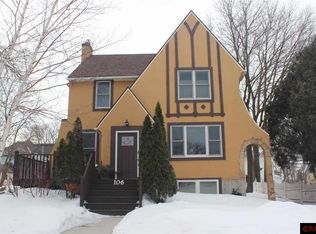Closed
$45,000
114 Webster St, Fairmont, MN 56031
3beds
1,782sqft
Single Family Residence
Built in 1929
5,662.8 Square Feet Lot
$45,100 Zestimate®
$25/sqft
$1,223 Estimated rent
Home value
$45,100
Estimated sales range
Not available
$1,223/mo
Zestimate® history
Loading...
Owner options
Explore your selling options
What's special
Amazing investment opportunity! Property offers hidden potential for those looking to add value and make it their own, as a residence or rental. Main living area shows hardwood floors. Storage areas can be found upstairs and down. Has a one stall garage/shed directly behind the house that comes with the property, garage has alley access. An opportunity to bring your creativity to life.
Zillow last checked: 8 hours ago
Listing updated: June 13, 2025 at 09:44am
Listed by:
Bart Clayton 507-848-4396,
EXIT Realty - Great Plains
Bought with:
The Jimmy & Jackie Team
RE/MAX TOTAL REALTY
Source: NorthstarMLS as distributed by MLS GRID,MLS#: 6725863
Facts & features
Interior
Bedrooms & bathrooms
- Bedrooms: 3
- Bathrooms: 1
- Full bathrooms: 1
Bedroom 1
- Level: Main
- Area: 108 Square Feet
- Dimensions: 12x9
Bedroom 2
- Level: Main
- Area: 108 Square Feet
- Dimensions: 12x9
Bedroom 3
- Level: Upper
- Area: 160 Square Feet
- Dimensions: 16x10
Bathroom
- Level: Main
- Area: 36 Square Feet
- Dimensions: 6x6
Bonus room
- Level: Upper
- Area: 190 Square Feet
- Dimensions: 19x10
Kitchen
- Level: Main
- Area: 80 Square Feet
- Dimensions: 8x10
Living room
- Level: Main
- Area: 287.5 Square Feet
- Dimensions: 25x11.5
Storage
- Level: Lower
- Area: 56 Square Feet
- Dimensions: 7x8
Other
- Level: Lower
- Area: 500 Square Feet
- Dimensions: 20x25
Heating
- Forced Air
Cooling
- Window Unit(s)
Features
- Basement: Block
- Has fireplace: No
Interior area
- Total structure area: 1,782
- Total interior livable area: 1,782 sqft
- Finished area above ground: 990
- Finished area below ground: 0
Property
Parking
- Total spaces: 1
- Parking features: Detached
- Garage spaces: 1
- Details: Garage Dimensions (14x22)
Accessibility
- Accessibility features: None
Features
- Levels: One and One Half
- Stories: 1
Lot
- Size: 5,662 sqft
- Dimensions: 30 x 180
Details
- Foundation area: 792
- Parcel number: 232690760
- Zoning description: Residential-Single Family
Construction
Type & style
- Home type: SingleFamily
- Property subtype: Single Family Residence
Materials
- Stucco
Condition
- Age of Property: 96
- New construction: No
- Year built: 1929
Utilities & green energy
- Gas: Natural Gas
- Sewer: City Sewer/Connected
- Water: City Water/Connected
Community & neighborhood
Location
- Region: Fairmont
- Subdivision: W & J Add
HOA & financial
HOA
- Has HOA: No
Price history
| Date | Event | Price |
|---|---|---|
| 6/13/2025 | Sold | $45,000$25/sqft |
Source: | ||
| 5/27/2025 | Pending sale | $45,000$25/sqft |
Source: | ||
| 5/23/2025 | Listed for sale | $45,000$25/sqft |
Source: | ||
Public tax history
| Year | Property taxes | Tax assessment |
|---|---|---|
| 2025 | $679 +11.7% | $68,700 -0.1% |
| 2024 | $608 -0.3% | $68,800 +6% |
| 2023 | $610 +11.3% | $64,900 +6.7% |
Find assessor info on the county website
Neighborhood: 56031
Nearby schools
GreatSchools rating
- 3/10Fairmont Elementary SchoolGrades: PK-6Distance: 0.5 mi
- 6/10Fairmont High SchoolGrades: 7-12Distance: 1.1 mi
