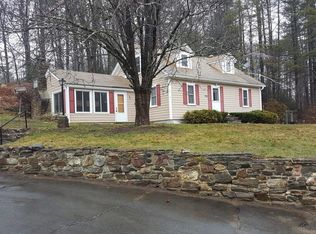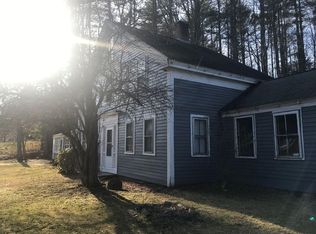Sold for $520,000
$520,000
114 Warwick Rd, Orange, MA 01364
3beds
2,466sqft
Single Family Residence
Built in 2001
12.3 Acres Lot
$587,300 Zestimate®
$211/sqft
$3,441 Estimated rent
Home value
$587,300
$552,000 - $623,000
$3,441/mo
Zestimate® history
Loading...
Owner options
Explore your selling options
What's special
Looking for your own private location with the possibility to sub-divide or build a large workshop. Check out this custom-built home located on a 12 +/- acre` s surrounded by nature but only minutes away from route 2 and downtown Orange. The kitchen features oak cabinets and an island with breakfast bar with access to the farmers porch. Adorned with cherry floors thru-out both levels. the first floor is completed by a dining room, 1/2 bath and living room with cathedral ceilings and exterior access to an enclosed porch or balcony. Second floor has 3 bedrooms with a master suite, full bath, separate laundry room plus a family room with access to a balcony. Additional space can be had with the walkup 3rd floor (Partially finished) The basement features its own kitchen, living room,3/4 bath and office with easy access to the patio., looking out on the yard. The 3-car garage and 2 sheds allow for plenty of storage and workspace. Must-see.
Zillow last checked: 8 hours ago
Listing updated: April 28, 2023 at 11:01am
Listed by:
Donald Mailloux 413-665-3771,
Coldwell Banker Community REALTORS® 413-665-3771
Bought with:
Jason Dodge
Compass Realty
Source: MLS PIN,MLS#: 73087038
Facts & features
Interior
Bedrooms & bathrooms
- Bedrooms: 3
- Bathrooms: 4
- Full bathrooms: 3
- 1/2 bathrooms: 1
Primary bedroom
- Features: Bathroom - 3/4, Ceiling Fan(s), Flooring - Hardwood, Closet - Double
- Level: Second
Bedroom 2
- Features: Flooring - Hardwood
- Level: Second
Bedroom 3
- Features: Flooring - Hardwood
- Level: Second
Primary bathroom
- Features: Yes
Bathroom 1
- Features: Bathroom - Half, Flooring - Stone/Ceramic Tile
- Level: First
Bathroom 2
- Features: Bathroom - Full
- Level: Second
Bathroom 3
- Features: Bathroom - Full
- Level: Basement
Dining room
- Features: Flooring - Hardwood
- Level: First
Family room
- Features: Flooring - Hardwood, Balcony - Exterior
- Level: Second
Kitchen
- Features: Flooring - Hardwood
- Level: First
Living room
- Features: Cathedral Ceiling(s), Flooring - Hardwood, Balcony - Exterior, Exterior Access
- Level: First
Office
- Features: Flooring - Wall to Wall Carpet
- Level: Basement
Heating
- Forced Air, Propane
Cooling
- Central Air
Appliances
- Included: Electric Water Heater, Water Heater, Range, Dishwasher, Microwave, Refrigerator, Washer, Dryer
- Laundry: First Floor, Electric Dryer Hookup, Washer Hookup
Features
- Kitchen, Office, 3/4 Bath, Game Room, Walk-up Attic, Internet Available - Unknown
- Flooring: Tile, Carpet, Hardwood, Stone / Slate, Flooring - Stone/Ceramic Tile, Flooring - Wall to Wall Carpet
- Doors: Insulated Doors
- Windows: Insulated Windows
- Basement: Full,Finished,Walk-Out Access,Interior Entry,Sump Pump,Concrete
- Number of fireplaces: 1
- Fireplace features: Living Room
Interior area
- Total structure area: 2,466
- Total interior livable area: 2,466 sqft
Property
Parking
- Total spaces: 15
- Parking features: Attached, Garage Faces Side, Off Street, Driveway
- Attached garage spaces: 3
- Uncovered spaces: 12
Features
- Patio & porch: Porch, Porch - Enclosed, Patio
- Exterior features: Porch, Porch - Enclosed, Patio, Balcony
Lot
- Size: 12.30 Acres
- Features: Wooded, Cleared, Gentle Sloping, Level
Details
- Parcel number: M:0225 B:0000 L:00003,3313516
- Zoning: D
Construction
Type & style
- Home type: SingleFamily
- Architectural style: Colonial
- Property subtype: Single Family Residence
Materials
- Frame
- Foundation: Concrete Perimeter
- Roof: Shingle
Condition
- Year built: 2001
Utilities & green energy
- Electric: Circuit Breakers
- Sewer: Private Sewer
- Water: Private
- Utilities for property: for Electric Dryer, Washer Hookup
Community & neighborhood
Community
- Community features: Shopping, Park, Conservation Area, Highway Access, Public School
Location
- Region: Orange
Other
Other facts
- Road surface type: Paved
Price history
| Date | Event | Price |
|---|---|---|
| 4/28/2023 | Sold | $520,000-5.3%$211/sqft |
Source: MLS PIN #73087038 Report a problem | ||
| 3/13/2023 | Listed for sale | $549,000-1.9%$223/sqft |
Source: MLS PIN #73087038 Report a problem | ||
| 12/15/2022 | Listing removed | $559,900$227/sqft |
Source: MLS PIN #73020545 Report a problem | ||
| 9/28/2022 | Price change | $559,900-3.4%$227/sqft |
Source: MLS PIN #73020545 Report a problem | ||
| 9/6/2022 | Price change | $579,900-3.3%$235/sqft |
Source: MLS PIN #73020545 Report a problem | ||
Public tax history
| Year | Property taxes | Tax assessment |
|---|---|---|
| 2025 | $6,861 -7.2% | $417,100 -1.6% |
| 2024 | $7,391 -2.2% | $423,800 +0.7% |
| 2023 | $7,559 +4.3% | $420,900 +11.1% |
Find assessor info on the county website
Neighborhood: 01364
Nearby schools
GreatSchools rating
- 3/10Dexter ParkGrades: 3-6Distance: 1.3 mi
- 4/10Ralph C Mahar Regional SchoolGrades: 7-12Distance: 2.9 mi
Schools provided by the listing agent
- Elementary: Orange Ele
- Middle: Mahar Reg M S
- High: Mahar Reg H S
Source: MLS PIN. This data may not be complete. We recommend contacting the local school district to confirm school assignments for this home.
Get pre-qualified for a loan
At Zillow Home Loans, we can pre-qualify you in as little as 5 minutes with no impact to your credit score.An equal housing lender. NMLS #10287.
Sell with ease on Zillow
Get a Zillow Showcase℠ listing at no additional cost and you could sell for —faster.
$587,300
2% more+$11,746
With Zillow Showcase(estimated)$599,046

