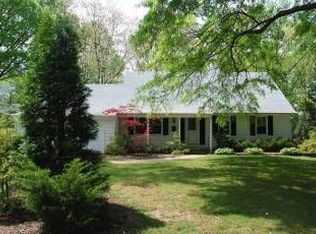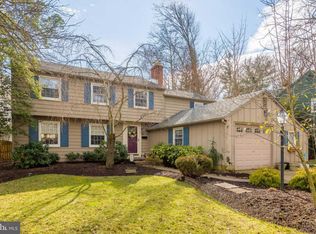Welcome to a perfect "New" Barclay Wedgewood in turn-key condition, in a location that just can't be beat! The foyer welcomes you with beautiful hardwood floors that flow into both the dining room and kitchen. The living room is very spacious and features a converted gas fireplace and a full wall of built-ins to showcase your books and collectibles. One terrific feature of this home is the updated kitchen which involved a reorienting of the kitchen and the removal of the wall between the kitchen and dining room to make this a wonderful, large, open area, perfect for hosting formal or informal gatherings! Sliding doors from the dining room lead you out onto a deck with built in seating. The kitchen has been beautifully redone with gorgeous granite counters, stainless appliances, ceramic tile backsplash and plentiful oak cabinetry. You can whip up dinner and dine al fresco in the sizable screened porch, easily accessed from a sliding door off the kitchen. You will love spending your time relaxing and dining here, enjoying the lovely and open back yard view! A 1st floor den can be transformed into an office or a 5th bedroom if needed. A powder room and access to the 1 car garage complete the main level. The master bedroom with an updated master bath is on the upper level along with 3 additional bedrooms which share a nicely remodeled full bath. Two upstairs hallway closets, and 2 separate attic access panels give you lots of storage options. A full basement provides you with game room space if desired, and has plenty of storage and work space. No maintenance worries here since the roof, HWH, HVAC, and windows are all newer. You will love being able to walk to the tot-soccer fields, Croft trails, the playground at Croft Farm and down quiet streets to get to Russell Knight Elementary! Don't miss seeing this one right away!
This property is off market, which means it's not currently listed for sale or rent on Zillow. This may be different from what's available on other websites or public sources.


