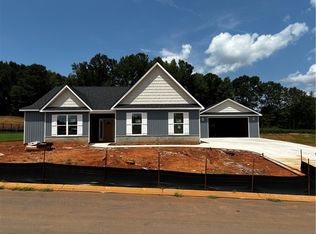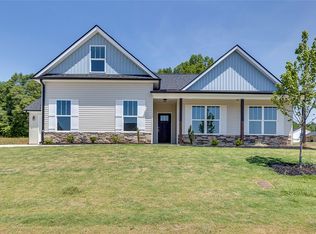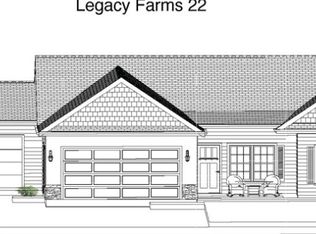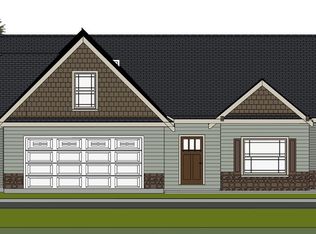Sold for $569,900
$569,900
114 Walters Way, Pickens, SC 29671
3beds
2,579sqft
Single Family Residence
Built in 2025
0.55 Acres Lot
$555,200 Zestimate®
$221/sqft
$2,596 Estimated rent
Home value
$555,200
$472,000 - $650,000
$2,596/mo
Zestimate® history
Loading...
Owner options
Explore your selling options
What's special
COME CHECK OUT THIS OUTSTANDING NEW HOME FEATURING A 2 CAR ATTACHED GARAGE WITH A DETACHED 2 CAR GARAGE.You owe it to yourself to come discover Legacy Farms in Pickens. Great location just minutes Pickens, Easley, and the Doodle Trail System. Itis less than 30 minutes to Downtown Greenville. Built by local builder Distinguished Design, this Brand New Ryleigh plan features an open floor plan on the main level with granite countertops and stainless steel appliances in the kitchen. The back covered patio is huge......10'x52'. The large Primary Suite features a full bathroom with a walk-in shower and separate tub. Upstairs features a finished room over the garage. Don't miss your opportunity to see this home!
Zillow last checked: 8 hours ago
Listing updated: August 01, 2025 at 07:27am
Listed by:
Kirby Bridwell 864-304-0054,
Keller Williams Greenville Upstate
Bought with:
Brittany Leslie, 113232
Howard Hanna Allen Tate - Easley Powdersville
Source: WUMLS,MLS#: 20290457 Originating MLS: Western Upstate Association of Realtors
Originating MLS: Western Upstate Association of Realtors
Facts & features
Interior
Bedrooms & bathrooms
- Bedrooms: 3
- Bathrooms: 3
- Full bathrooms: 3
- Main level bathrooms: 2
- Main level bedrooms: 3
Primary bedroom
- Level: Main
- Dimensions: 16x16
Bedroom 2
- Level: Main
- Dimensions: 13x11
Bedroom 3
- Level: Main
- Dimensions: 11x15
Bonus room
- Level: Upper
- Dimensions: 18x18
Kitchen
- Level: Main
- Dimensions: 13x10
Laundry
- Level: Main
- Dimensions: 7x8
Living room
- Level: Main
- Dimensions: 22x19
Other
- Level: Main
- Dimensions: 10x52
Heating
- Central, Electric
Cooling
- Central Air, Electric
Appliances
- Included: Dishwasher, Disposal, Microwave, Smooth Cooktop
Features
- Bathtub, Ceiling Fan(s), Dual Sinks, Granite Counters, High Ceilings, Bath in Primary Bedroom, Main Level Primary, Other, See Remarks, Smooth Ceilings, Separate Shower, Walk-In Closet(s), Workshop
- Flooring: Carpet, Luxury Vinyl Plank
- Windows: Tilt-In Windows
- Basement: None
- Fireplace features: Gas, Option
Interior area
- Total interior livable area: 2,579 sqft
- Finished area above ground: 2,579
- Finished area below ground: 0
Property
Parking
- Total spaces: 4
- Parking features: Attached, Detached, Garage
- Attached garage spaces: 4
Features
- Levels: One and One Half,One
- Stories: 1
- Patio & porch: Front Porch, Patio, Porch
- Exterior features: Porch, Patio
Lot
- Size: 0.55 Acres
- Features: Level, Outside City Limits, Subdivision
Details
- Parcel number: 409900092785
Construction
Type & style
- Home type: SingleFamily
- Architectural style: Ranch
- Property subtype: Single Family Residence
Materials
- Stone, Vinyl Siding
- Foundation: Slab
- Roof: Architectural,Shingle
Condition
- Under Construction
- Year built: 2025
Details
- Builder name: Distinguished Design
Utilities & green energy
- Sewer: Septic Tank
- Water: Public
- Utilities for property: Electricity Available, Propane, Septic Available, Water Available
Community & neighborhood
Security
- Security features: Smoke Detector(s)
Community
- Community features: Other, See Remarks
Location
- Region: Pickens
- Subdivision: Legacy Farms
Other
Other facts
- Listing agreement: Exclusive Right To Sell
Price history
| Date | Event | Price |
|---|---|---|
| 7/31/2025 | Sold | $569,900$221/sqft |
Source: | ||
| 7/21/2025 | Contingent | $569,900$221/sqft |
Source: | ||
| 7/21/2025 | Listed for sale | $569,900$221/sqft |
Source: | ||
| 6/13/2025 | Contingent | $569,900$221/sqft |
Source: | ||
| 1/17/2025 | Listed for sale | $569,900$221/sqft |
Source: | ||
Public tax history
| Year | Property taxes | Tax assessment |
|---|---|---|
| 2024 | $626 | $2,400 |
Find assessor info on the county website
Neighborhood: 29671
Nearby schools
GreatSchools rating
- 7/10Pickens Elementary SchoolGrades: PK-5Distance: 2 mi
- 6/10Pickens Middle SchoolGrades: 6-8Distance: 2.9 mi
- 6/10Pickens High SchoolGrades: 9-12Distance: 4.3 mi
Schools provided by the listing agent
- Elementary: Pickens Elem
- Middle: Pickens Middle
- High: Pickens High
Source: WUMLS. This data may not be complete. We recommend contacting the local school district to confirm school assignments for this home.
Get a cash offer in 3 minutes
Find out how much your home could sell for in as little as 3 minutes with a no-obligation cash offer.
Estimated market value$555,200
Get a cash offer in 3 minutes
Find out how much your home could sell for in as little as 3 minutes with a no-obligation cash offer.
Estimated market value
$555,200



