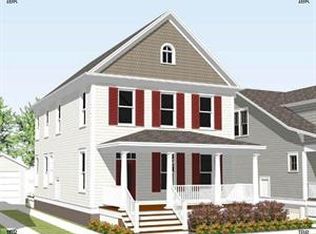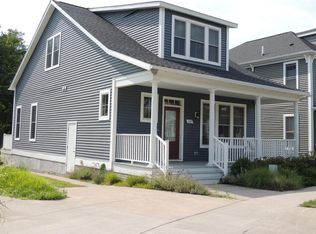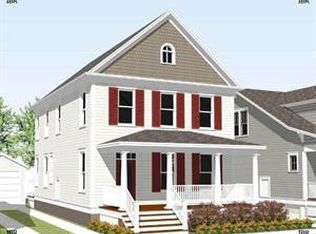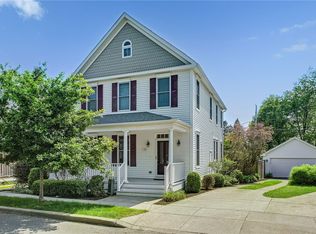Closed
$558,000
114 Walnut St, Ithaca, NY 14850
3beds
1,942sqft
Single Family Residence
Built in 2014
3,920.4 Square Feet Lot
$566,800 Zestimate®
$287/sqft
$2,994 Estimated rent
Home value
$566,800
$470,000 - $680,000
$2,994/mo
Zestimate® history
Loading...
Owner options
Explore your selling options
What's special
Easy living in this 3 bedroom, 2.5 contemporary craftsman, constructed in the Belle Sherman Cottages neighborhood in 2014. So close to East Hill Plaza, the Cornell campus, and steps from the East Hill Recreation Way. Open house Saturday, May 3rd, from 10 a.m. to noon. Deadline for offers Tuesday, May 6th. Ask your Realtor for the fresh structural report. Tall ceilings, gas fireplace, formal dining, eat-in kitchen, and central air conditioning. 12' x 13' off the kitchen can be an eat-in area or family room. For those with internet-based workplaces, the house is wired for Verizon FiOS fast fiberoptic internet and has Cat5 ethernet cabling in-wall. The primary bedroom has en-suite tiled bath and large walk-in closet. The other two bedrooms are bright and amply-sized. There is a wide front porch to gather with friends, and a private Trex-brand rear deck overlooking a sunny rear yard. Detached one-car garage with opener, workbench and extra storage. $160/month HOA fee supports playground, street, sidewalks and greenways.
Zillow last checked: 8 hours ago
Listing updated: July 09, 2025 at 01:16pm
Listed by:
Carol Bushberg 607-279-4530,
Warren Real Estate of Ithaca Inc. (Downtown)
Bought with:
Karen Eldredge, 10491206761
Howard Hanna S Tier Inc
Source: NYSAMLSs,MLS#: R1595802 Originating MLS: Ithaca Board of Realtors
Originating MLS: Ithaca Board of Realtors
Facts & features
Interior
Bedrooms & bathrooms
- Bedrooms: 3
- Bathrooms: 3
- Full bathrooms: 2
- 1/2 bathrooms: 1
- Main level bathrooms: 1
Bedroom 1
- Level: Second
- Dimensions: 14.00 x 13.00
Bedroom 1
- Level: Second
- Dimensions: 14.00 x 13.00
Bedroom 2
- Level: Second
- Dimensions: 13.00 x 13.00
Bedroom 2
- Level: Second
- Dimensions: 13.00 x 13.00
Bedroom 3
- Level: Second
- Dimensions: 13.00 x 10.00
Bedroom 3
- Level: Second
- Dimensions: 13.00 x 10.00
Dining room
- Level: First
- Dimensions: 10.00 x 13.00
Dining room
- Level: First
- Dimensions: 10.00 x 13.00
Kitchen
- Level: First
- Dimensions: 25.00 x 13.00
Kitchen
- Level: First
- Dimensions: 25.00 x 13.00
Laundry
- Level: Second
- Dimensions: 6.00 x 4.00
Laundry
- Level: Second
- Dimensions: 6.00 x 4.00
Living room
- Level: First
- Dimensions: 14.00 x 13.00
Living room
- Level: First
- Dimensions: 14.00 x 13.00
Heating
- Gas, Forced Air
Cooling
- Central Air
Appliances
- Included: Built-In Refrigerator, Dryer, Dishwasher, Exhaust Fan, Electric Oven, Electric Range, Electric Water Heater, Microwave, Range Hood, Washer
- Laundry: Upper Level
Features
- Ceiling Fan(s), Separate/Formal Dining Room, Entrance Foyer, Eat-in Kitchen, Separate/Formal Living Room, Kitchen Island, Pantry, Pull Down Attic Stairs, Sliding Glass Door(s), Solid Surface Counters, Window Treatments, Bath in Primary Bedroom, Programmable Thermostat, Workshop
- Flooring: Carpet, Ceramic Tile, Luxury Vinyl, Varies
- Doors: Sliding Doors
- Windows: Drapes, Thermal Windows
- Basement: Crawl Space,Exterior Entry,Full,Walk-Up Access
- Attic: Pull Down Stairs
- Number of fireplaces: 1
Interior area
- Total structure area: 1,942
- Total interior livable area: 1,942 sqft
Property
Parking
- Total spaces: 1
- Parking features: Detached, Electricity, Garage, Storage, Workshop in Garage, Garage Door Opener
- Garage spaces: 1
Features
- Levels: Two
- Stories: 2
- Patio & porch: Covered, Deck, Porch
- Exterior features: Concrete Driveway, Deck, See Remarks
Lot
- Size: 3,920 sqft
- Dimensions: 37 x 95
- Features: Near Public Transit, Rectangular, Rectangular Lot, Residential Lot
Details
- Additional structures: Other
- Parcel number: 50308905900000030150000000
- Special conditions: Standard
Construction
Type & style
- Home type: SingleFamily
- Architectural style: Contemporary,Craftsman,Modular/Prefab
- Property subtype: Single Family Residence
Materials
- Block, Foam Insulation, Frame, Concrete, Vinyl Siding
- Foundation: Block, Other, See Remarks
- Roof: Asphalt,Shingle
Condition
- Resale
- Year built: 2014
Utilities & green energy
- Electric: Underground, Circuit Breakers
- Sewer: Connected
- Water: Connected, Public
- Utilities for property: Cable Available, Electricity Connected, High Speed Internet Available, Sewer Connected, Water Connected
Community & neighborhood
Security
- Security features: Radon Mitigation System
Location
- Region: Ithaca
- Subdivision: Belle Sherman Cottages Su
HOA & financial
HOA
- HOA fee: $160 monthly
- Amenities included: Other, See Remarks
Other
Other facts
- Listing terms: Cash,Conventional,FHA,USDA Loan,VA Loan
Price history
| Date | Event | Price |
|---|---|---|
| 7/8/2025 | Sold | $558,000+4.3%$287/sqft |
Source: | ||
| 5/15/2025 | Pending sale | $535,000$275/sqft |
Source: | ||
| 5/7/2025 | Contingent | $535,000$275/sqft |
Source: | ||
| 4/28/2025 | Listed for sale | $535,000+16.3%$275/sqft |
Source: | ||
| 10/7/2020 | Sold | $460,000+0.4%$237/sqft |
Source: | ||
Public tax history
| Year | Property taxes | Tax assessment |
|---|---|---|
| 2024 | -- | $490,000 +2.1% |
| 2023 | -- | $480,000 +4.3% |
| 2022 | -- | $460,000 +10.8% |
Find assessor info on the county website
Neighborhood: East Ithaca
Nearby schools
GreatSchools rating
- 6/10Belle Sherman SchoolGrades: PK-5Distance: 0.2 mi
- 6/10Boynton Middle SchoolGrades: 6-8Distance: 2 mi
- 9/10Ithaca Senior High SchoolGrades: 9-12Distance: 1.7 mi
Schools provided by the listing agent
- Elementary: Belle Sherman
- Middle: Dewitt Middle
- High: Ithaca Senior High
- District: Ithaca
Source: NYSAMLSs. This data may not be complete. We recommend contacting the local school district to confirm school assignments for this home.



