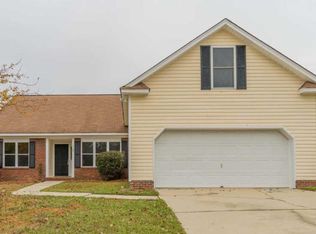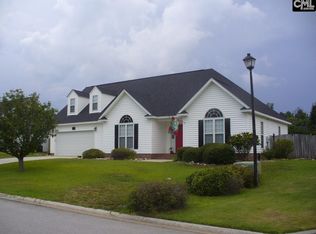Beautiful 3 bedroom 2 full bath with a FROG traditional home in Walnut Grove! Open floor plan with lots of upgrades! Eat-in Kitchen with solid surface counter tops, tile backsplash and tile flooring. Living Room has a beautiful fireplace, built in entertainment center, Cathedral ceilings and laminate hardwood flooring. Wonderful master suite with tray ceilings, private bath with double vanity, garden tub, separate shower, walk-in closet, oh so nice! And who doesn't love a FROG, wonderful extra room for all your needs! Outside features, 2 car garage, full gutters, beautiful wooden privacy fenced backyard with a screened porch, deck and shed!
This property is off market, which means it's not currently listed for sale or rent on Zillow. This may be different from what's available on other websites or public sources.

