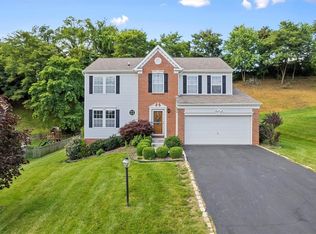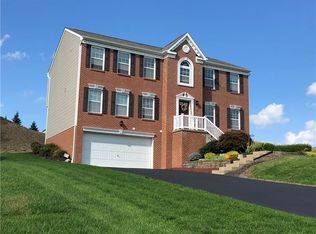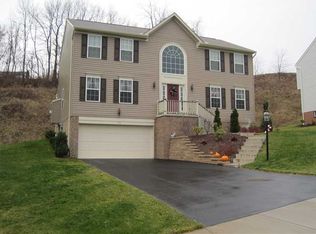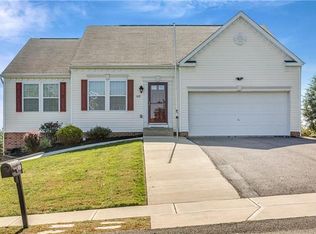Open floor plan in this 4 bedroom 2 full and 2 half bath home located in the McCormick Farms neighborhood in Montour School District. The large eat-in kitchen is open to the family room with built-in cabinetry and gas fireplace. Enjoy the second floor laundry in this home conveniently located to the bedrooms. All four bedrooms boast large closets and ceiling fans. The master bedroom will make for a quiet retreat with vaulted ceilings , walk-in closet and en-suite bath. The basement is fully finished and has a half bath.
This property is off market, which means it's not currently listed for sale or rent on Zillow. This may be different from what's available on other websites or public sources.



