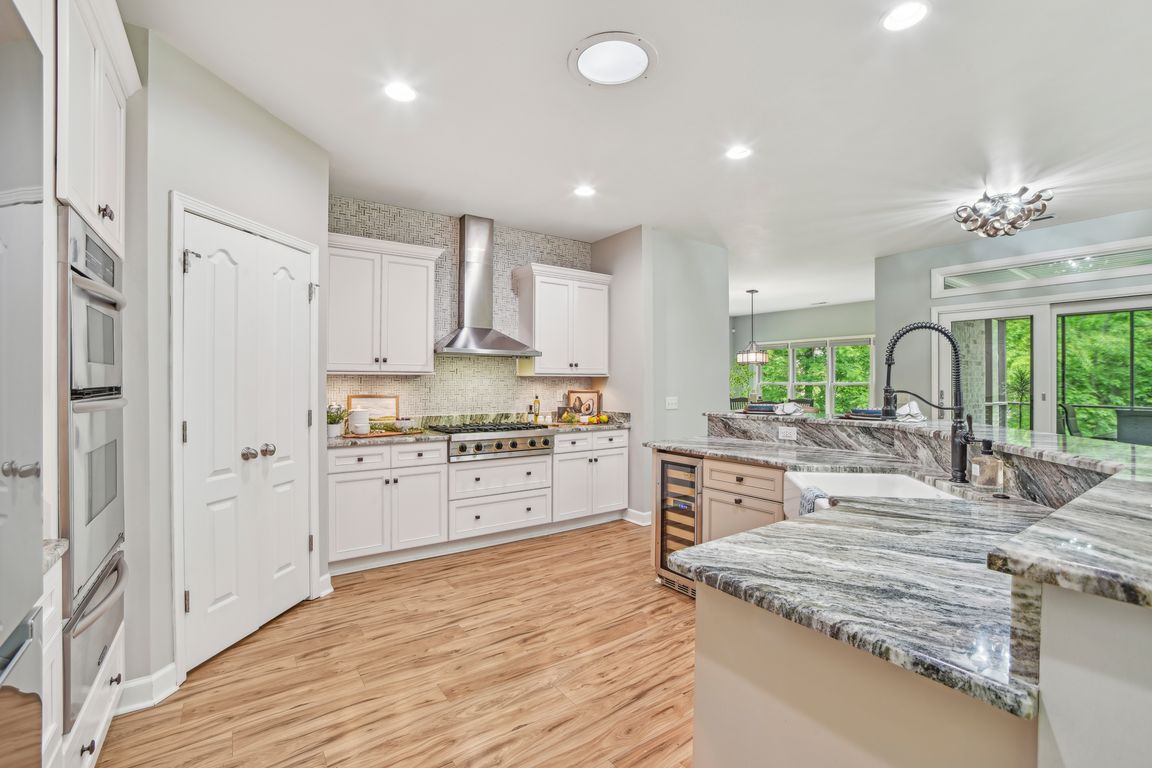
For sale
$799,900
4beds
4,141sqft
114 Walnut Creek Way, Greenville, SC 29611
4beds
4,141sqft
Single family residence, residential
Built in 2005
0.78 Acres
2 Attached garage spaces
$193 price/sqft
What's special
Wooded lotTop-of-the-line finishesModern white cabinetryTop-tier finishesFinished walk-out lower levelCustom high-end living spaceTop-tier gutter guards
RARE OPPORTUNITY to own 114 Walnut Creek Way in the sought-after Birch River community with Award-Winning POWDERSVILLE SCHOOLS! Renowned for its tranquil lake and prime location just 12 minutes to downtown Greenville, this home offers over 4,100 SF of custom, high-end living space. Situated on a 0.78-acre wooded lot with ...
- 194 days |
- 2,734 |
- 144 |
Likely to sell faster than
Source: Greater Greenville AOR,MLS#: 1556421
Travel times
Kitchen
Living Room
Primary Bedroom
Lanai
Zillow last checked: 8 hours ago
Listing updated: October 29, 2025 at 08:19am
Listed by:
Cindy Fox Miller 864-238-9100,
Keller Williams Upstate Legacy
Source: Greater Greenville AOR,MLS#: 1556421
Facts & features
Interior
Bedrooms & bathrooms
- Bedrooms: 4
- Bathrooms: 3
- Full bathrooms: 2
- 1/2 bathrooms: 1
- Main level bathrooms: 1
- Main level bedrooms: 1
Rooms
- Room types: Exercise Room, Laundry, Office/Study, Other/See Remarks, Bonus Room/Rec Room, Breakfast Area, Guest Accommodations, Unfinished Space
Primary bedroom
- Area: 182
- Dimensions: 13 x 14
Bedroom 2
- Area: 210
- Dimensions: 14 x 15
Bedroom 3
- Area: 182
- Dimensions: 14 x 13
Bedroom 4
- Area: 481
- Dimensions: 13 x 37
Primary bathroom
- Features: Double Sink, Full Bath, Shower-Separate, Tub-Garden, Tub-Separate, Walk-In Closet(s), Shower - Steam
- Level: Main
Dining room
- Area: 195
- Dimensions: 13 x 15
Family room
- Area: 416
- Dimensions: 16 x 26
Kitchen
- Area: 304
- Dimensions: 16 x 19
Heating
- Forced Air, Natural Gas, Heat Pump
Cooling
- Central Air, Electric
Appliances
- Included: Gas Cooktop, Dishwasher, Disposal, Self Cleaning Oven, Convection Oven, Oven, Refrigerator, Electric Oven, Wine Cooler, Warming Drawer, Microwave, Microwave-Convection, Range Hood, Gas Water Heater
- Laundry: Sink, 1st Floor, Walk-in, Electric Dryer Hookup, Washer Hookup, Laundry Room
Features
- High Ceilings, Ceiling Fan(s), Vaulted Ceiling(s), Ceiling Smooth, Tray Ceiling(s), Granite Counters, Open Floorplan, Soaking Tub, Walk-In Closet(s), Pantry
- Flooring: Carpet, Ceramic Tile, Laminate
- Windows: Vinyl/Aluminum Trim, Insulated Windows, Skylight(s), Window Treatments
- Basement: Partially Finished,Full,Walk-Out Access,Dehumidifier,Interior Entry,Other
- Attic: Pull Down Stairs
- Has fireplace: No
- Fireplace features: None
Interior area
- Total interior livable area: 4,141 sqft
Property
Parking
- Total spaces: 2
- Parking features: Attached, Garage Door Opener, Side/Rear Entry, Yard Door, Other, Paved, Concrete
- Attached garage spaces: 2
- Has uncovered spaces: Yes
Features
- Levels: 1+Basement
- Stories: 1
- Patio & porch: Deck, Patio, Front Porch, Screened
- Exterior features: Outdoor Grill, Under Ground Irrigation, Other
- Waterfront features: Creek
Lot
- Size: 0.78 Acres
- Features: Sloped, Few Trees, Sprklr In Grnd-Partial Yd, Interior Lot, 1/2 - Acre
Details
- Parcel number: 2350702007
- Other equipment: Dehumidifier
Construction
Type & style
- Home type: SingleFamily
- Architectural style: Ranch,European
- Property subtype: Single Family Residence, Residential
Materials
- Stone, Brick Veneer
- Foundation: Basement, Other
- Roof: Architectural
Condition
- Year built: 2005
Utilities & green energy
- Sewer: Septic Tank
- Water: Public
- Utilities for property: Cable Available, Underground Utilities
Community & HOA
Community
- Features: Clubhouse, Common Areas, Street Lights, Recreational Path, Pool, Sidewalks, Water Access, Neighborhood Lake/Pond
- Security: Security System Owned, Smoke Detector(s)
- Subdivision: Birch River
HOA
- Has HOA: Yes
- Services included: Pool, Recreation Facilities, Restrictive Covenants
Location
- Region: Greenville
Financial & listing details
- Price per square foot: $193/sqft
- Tax assessed value: $654,800
- Date on market: 5/6/2025