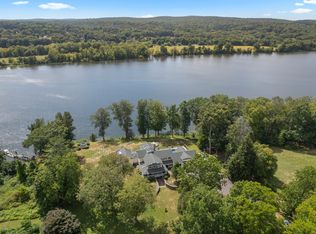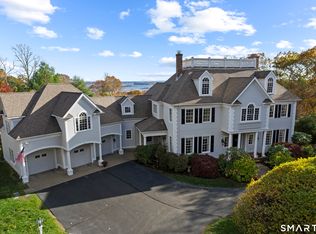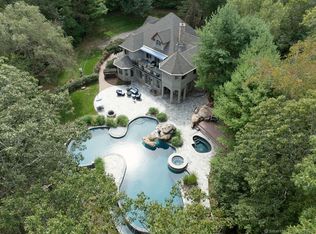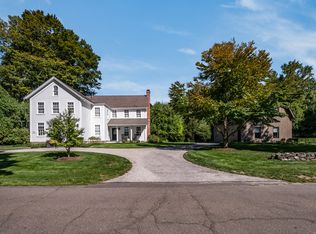Be home in time for the holidays A Historic Masterpiece, Reimagined Step into history and luxury with The James C. Walkley Estate, a grand manor originally built circa 1860 and impeccably remodeled in 2022. This extraordinary property epitomizes the pinnacle of country living, offering a seamless blend of timeless elegance and modern convenience. Set on 9.69 breathtaking acres, the estate welcomes you with a sweeping circular drive that hints at the grandeur to come. Privately perched on a gently rolling tableau reminiscent of an impressionist masterpiece, the estate reveals glimpses of the Connecticut River from the rear of the property. The stately manor is both imposing and understated, featuring a classic slate roof with dual chimneys and a columned front portico evocative of an era when carriages graced its grounds. Beyond the original double doors lies a spectacular 35-foot entry hall with soaring ceilings-13 feet on the main level and 11 feet on the second floor. This remarkable residence boasts 14 exquisitely renovated rooms, including: Five Bedrooms Five Full and Two Half Baths A Chef's Kitchen equipped with Wolf, Sub-Zero, and Cove appliances, complemented by a butler's pantry Formal and Informal Living Spaces, including a living room, family room, study, and office A Formal Dining Room and a stunning sunroom with radiant-heated marble floors Eight marble-surround gas fireplaces add warmth and sophistication throughout the home.
For sale
$2,500,000
114 Walkley Hill Road, Haddam, CT 06438
5beds
5,768sqft
Est.:
Single Family Residence
Built in 1860
10 Acres Lot
$-- Zestimate®
$433/sqft
$-- HOA
What's special
Marble-surround gas fireplacesSoaring ceilingsSweeping circular driveClassic slate roofFormal dining roomColumned front portico
- 89 days |
- 1,159 |
- 58 |
Zillow last checked: 8 hours ago
Listing updated: November 01, 2025 at 01:10pm
Listed by:
Casey Fisher (970)209-0781,
Houlihan Lawrence WD 203-787-7800
Source: Smart MLS,MLS#: 24137439
Tour with a local agent
Facts & features
Interior
Bedrooms & bathrooms
- Bedrooms: 5
- Bathrooms: 7
- Full bathrooms: 5
- 1/2 bathrooms: 2
Primary bedroom
- Level: Upper
Bedroom
- Level: Upper
Bedroom
- Level: Upper
Bedroom
- Level: Upper
Bedroom
- Level: Upper
Dining room
- Level: Main
Living room
- Level: Main
Heating
- Steam, Propane
Cooling
- Central Air
Appliances
- Included: Gas Cooktop, Oven/Range, Refrigerator, Dishwasher, Washer, Dryer, Water Heater
Features
- Basement: Full,Unfinished,Interior Entry,Dirt Floor
- Attic: Walk-up
- Number of fireplaces: 8
Interior area
- Total structure area: 5,768
- Total interior livable area: 5,768 sqft
- Finished area above ground: 5,768
Property
Parking
- Parking features: None
Features
- Has private pool: Yes
- Pool features: Gunite, Heated, Fenced, Salt Water, In Ground
- Has view: Yes
- View description: Water
- Has water view: Yes
- Water view: Water
Lot
- Size: 10 Acres
- Features: Dry, Level, Cleared, Landscaped, Historic District
Details
- Parcel number: 993689
- Zoning: R-2A
Construction
Type & style
- Home type: SingleFamily
- Architectural style: Antique
- Property subtype: Single Family Residence
Materials
- Clapboard
- Foundation: Masonry
- Roof: Slate,Other
Condition
- New construction: No
- Year built: 1860
Utilities & green energy
- Sewer: Septic Tank
- Water: Well
Community & HOA
HOA
- Has HOA: No
Location
- Region: Haddam
Financial & listing details
- Price per square foot: $433/sqft
- Tax assessed value: $398,610
- Annual tax amount: $13,692
- Date on market: 11/1/2025
Estimated market value
Not available
Estimated sales range
Not available
$5,859/mo
Price history
Price history
| Date | Event | Price |
|---|---|---|
| 11/1/2025 | Listed for sale | $2,500,000$433/sqft |
Source: | ||
| 11/1/2025 | Listing removed | $2,500,000$433/sqft |
Source: | ||
| 4/11/2025 | Price change | $2,500,000-9.1%$433/sqft |
Source: | ||
| 3/26/2025 | Price change | $2,749,0000%$477/sqft |
Source: | ||
| 1/30/2025 | Listed for sale | $2,750,000+10%$477/sqft |
Source: | ||
Public tax history
Public tax history
| Year | Property taxes | Tax assessment |
|---|---|---|
| 2025 | $13,692 | $398,610 |
| 2024 | $13,692 +1.4% | $398,610 |
| 2023 | $13,501 +16.9% | $398,610 +11.5% |
Find assessor info on the county website
BuyAbility℠ payment
Est. payment
$14,527/mo
Principal & interest
$9694
Property taxes
$3958
Home insurance
$875
Climate risks
Neighborhood: 06438
Nearby schools
GreatSchools rating
- 9/10Burr District Elementary SchoolGrades: K-3Distance: 3.5 mi
- 6/10Haddam-Killingworth Middle SchoolGrades: 6-8Distance: 7.7 mi
- 9/10Haddam-Killingworth High SchoolGrades: 9-12Distance: 2.5 mi
- Loading
- Loading




