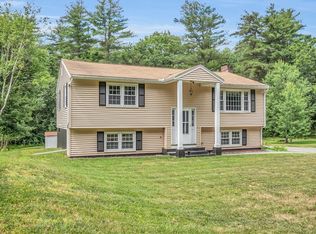Sold for $429,000
$429,000
114 Walker Rd, Shirley, MA 01464
3beds
2,073sqft
Single Family Residence
Built in 1970
0.46 Acres Lot
$497,500 Zestimate®
$207/sqft
$3,855 Estimated rent
Home value
$497,500
$473,000 - $522,000
$3,855/mo
Zestimate® history
Loading...
Owner options
Explore your selling options
What's special
Welcome to this split entry home with partial brick siding for added character & curb appeal on a nearly half-acre lot situated just minutes from Rt 2 & the train station! Inside, the Living Room welcomes an abundance of natural light through the picture window. Flow seamlessly into the open concept Dining Room & Kitchen, with a slider leading to the deck. The hallway leads to 2 BDRMS & a Full BA. The finished Basement with a Full BA, Laundry area, Mudroom & 300+ Sq Ft Family Room w/propane fireplace insert & spacious Bedroom offers versatility and the perfect space for relaxation, work, or play. Outside enjoy the back deck, spacious yard with storage shed & wooded lot. A few highlights to mention include a generator hookup, updated flooring, roof and a transferable leased solar system – enhancing energy efficiency. This home is move-in ready but still leaves room for your personal touch & style.
Zillow last checked: 8 hours ago
Listing updated: December 27, 2023 at 10:55am
Listed by:
Blood Team 978-433-8800,
Keller Williams Realty - Merrimack 978-433-8800,
Joseph DiStefano 781-799-2620
Bought with:
Sherri Rogers
Coldwell Banker Realty - Leominster
Source: MLS PIN,MLS#: 73173466
Facts & features
Interior
Bedrooms & bathrooms
- Bedrooms: 3
- Bathrooms: 2
- Full bathrooms: 2
Heating
- Electric Baseboard, Electric, Propane, Leased Propane Tank
Cooling
- None
Appliances
- Included: Water Heater, Range, Dishwasher, Refrigerator
- Laundry: Electric Dryer Hookup, Washer Hookup
Features
- Internet Available - Broadband
- Flooring: Wood, Tile, Carpet, Laminate, Hardwood
- Doors: Insulated Doors, Storm Door(s)
- Windows: Insulated Windows
- Basement: Full,Finished,Walk-Out Access,Radon Remediation System
- Number of fireplaces: 1
Interior area
- Total structure area: 2,073
- Total interior livable area: 2,073 sqft
Property
Parking
- Total spaces: 4
- Parking features: Paved Drive, Off Street, Paved
- Uncovered spaces: 4
Accessibility
- Accessibility features: No
Features
- Patio & porch: Deck - Wood
- Exterior features: Deck - Wood, Rain Gutters, Storage
Lot
- Size: 0.46 Acres
- Features: Wooded, Cleared, Level
Details
- Parcel number: M:0043 B:000A L:00004,744545
- Zoning: RR
Construction
Type & style
- Home type: SingleFamily
- Architectural style: Split Entry
- Property subtype: Single Family Residence
Materials
- Frame
- Foundation: Concrete Perimeter
- Roof: Shingle
Condition
- Year built: 1970
Utilities & green energy
- Electric: 220 Volts, Circuit Breakers, 200+ Amp Service, Generator Connection
- Sewer: Private Sewer
- Water: Private
- Utilities for property: for Electric Range, for Electric Oven, for Electric Dryer, Washer Hookup, Generator Connection
Community & neighborhood
Location
- Region: Shirley
Price history
| Date | Event | Price |
|---|---|---|
| 12/27/2023 | Sold | $429,000$207/sqft |
Source: MLS PIN #73173466 Report a problem | ||
| 11/14/2023 | Contingent | $429,000$207/sqft |
Source: MLS PIN #73173466 Report a problem | ||
| 11/9/2023 | Listed for sale | $429,000$207/sqft |
Source: MLS PIN #73173466 Report a problem | ||
| 11/1/2023 | Contingent | $429,000$207/sqft |
Source: MLS PIN #73173466 Report a problem | ||
| 10/24/2023 | Listed for sale | $429,000+28.1%$207/sqft |
Source: MLS PIN #73173466 Report a problem | ||
Public tax history
| Year | Property taxes | Tax assessment |
|---|---|---|
| 2025 | $5,370 +6.7% | $414,000 +11.7% |
| 2024 | $5,032 +10.1% | $370,800 +15% |
| 2023 | $4,570 -3.4% | $322,300 +5.5% |
Find assessor info on the county website
Neighborhood: 01464
Nearby schools
GreatSchools rating
- 5/10Lura A. White Elementary SchoolGrades: K-5Distance: 2.4 mi
- 5/10Ayer Shirley Regional Middle SchoolGrades: 6-8Distance: 1.6 mi
- 5/10Ayer Shirley Regional High SchoolGrades: 9-12Distance: 2.5 mi
Get a cash offer in 3 minutes
Find out how much your home could sell for in as little as 3 minutes with a no-obligation cash offer.
Estimated market value$497,500
Get a cash offer in 3 minutes
Find out how much your home could sell for in as little as 3 minutes with a no-obligation cash offer.
Estimated market value
$497,500
