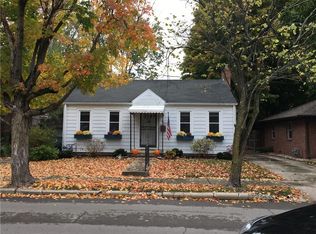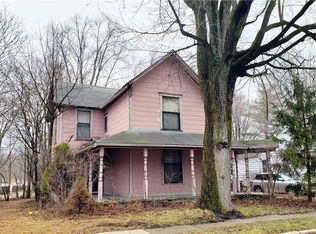Cute As A Button!!! Perfect Location In Downtown Pendleton, Within Walking Distance To Falls Park, Coffee Shops, Restaurants And More!! This Quaint 3 Bedroom Home Is Move In Ready With Many Updates! You'll Love The Original, Refinished Hw Floors Throughout! Large Liv Rm With Cozy Gas Fp. Galley Style Eat In Kitchen With All Appliances And Freshly Painted Cabinets. Laundry Rm W/ Washer/Dryer Included. Two Car Detached Garage With Fenced Backyard! Don't Miss This One!
This property is off market, which means it's not currently listed for sale or rent on Zillow. This may be different from what's available on other websites or public sources.

