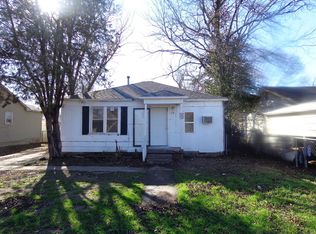This home offers an attached garage, a fenced backyard, a storage shed, a laundry room, plus a breakfast bar off the kitchen.
This property is off market, which means it's not currently listed for sale or rent on Zillow. This may be different from what's available on other websites or public sources.

