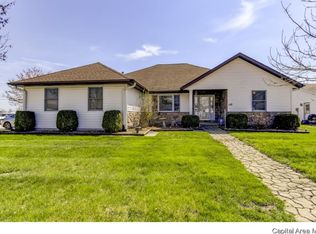Sold for $186,900
$186,900
114 W Sherry Dr, Springfield, IL 62703
3beds
1,627sqft
Single Family Residence, Residential
Built in 1991
8,317.55 Square Feet Lot
$212,000 Zestimate®
$115/sqft
$1,804 Estimated rent
Home value
$212,000
$197,000 - $229,000
$1,804/mo
Zestimate® history
Loading...
Owner options
Explore your selling options
What's special
Back on market--buyer financing fell through--This three-bedroom, 2 bath home offers the perfect canvas for your personal touch. Situated in a prime location adjacent to Southwind Park, the open-concept layout features a great room with vaulted ceiling and gas fireplace. The kitchen awaits your creative vision, poised for a modern makeover to become the heart of the home. The tranquil owner's suite offers a spacious private ensuite bath and a generously sized walk-in closet. Two additional bedrooms will accommodate family, guests, or can be transformed into a home office or hobby room. Enjoy park views from the 3-season room or while relaxing on the new deck. With a bit of TLC and your personal touch, this property has the potential to become the home of your dreams. Home is in an estate and is being sold AS IS. Measurements and Sqft are approximate and not guaranteed.
Zillow last checked: 8 hours ago
Listing updated: June 28, 2024 at 01:18pm
Listed by:
Stacey Splain Mobl:217-494-6105,
The Real Estate Group, Inc.
Bought with:
Jerry George, 475159363
The Real Estate Group, Inc.
Source: RMLS Alliance,MLS#: CA1028259 Originating MLS: Capital Area Association of Realtors
Originating MLS: Capital Area Association of Realtors

Facts & features
Interior
Bedrooms & bathrooms
- Bedrooms: 3
- Bathrooms: 2
- Full bathrooms: 2
Bedroom 1
- Level: Main
- Dimensions: 14ft 4in x 14ft 5in
Bedroom 2
- Level: Main
- Dimensions: 10ft 9in x 11ft 7in
Bedroom 3
- Level: Main
- Dimensions: 9ft 9in x 10ft 11in
Additional room
- Description: 3 season room
- Level: Main
- Dimensions: 13ft 9in x 13ft 9in
Kitchen
- Level: Main
- Dimensions: 15ft 0in x 13ft 11in
Laundry
- Level: Main
Living room
- Level: Main
- Dimensions: 24ft 3in x 13ft 1in
Main level
- Area: 1627
Heating
- Forced Air
Cooling
- Central Air
Appliances
- Included: Dishwasher, Disposal, Microwave, Range, Refrigerator, Gas Water Heater
Features
- Ceiling Fan(s), Vaulted Ceiling(s)
- Basement: Crawl Space
- Number of fireplaces: 1
- Fireplace features: Gas Log
Interior area
- Total structure area: 1,627
- Total interior livable area: 1,627 sqft
Property
Parking
- Total spaces: 2
- Parking features: Attached
- Attached garage spaces: 2
Features
- Patio & porch: Deck, Enclosed
Lot
- Size: 8,317 sqft
- Dimensions: 75.47 x 110.21
- Features: Level
Details
- Parcel number: 2221.0256002
Construction
Type & style
- Home type: SingleFamily
- Architectural style: Ranch
- Property subtype: Single Family Residence, Residential
Materials
- Frame, Brick, Vinyl Siding
- Roof: Shingle
Condition
- New construction: No
- Year built: 1991
Utilities & green energy
- Sewer: Public Sewer
- Water: Public
- Utilities for property: Cable Available
Community & neighborhood
Location
- Region: Springfield
- Subdivision: Trevi Gardens
HOA & financial
HOA
- Has HOA: Yes
- HOA fee: $175 annually
Other
Other facts
- Road surface type: Paved
Price history
| Date | Event | Price |
|---|---|---|
| 6/27/2024 | Sold | $186,900-6.5%$115/sqft |
Source: | ||
| 6/4/2024 | Contingent | $199,900$123/sqft |
Source: | ||
| 5/29/2024 | Pending sale | $199,900$123/sqft |
Source: | ||
| 5/15/2024 | Listed for sale | $199,900$123/sqft |
Source: | ||
| 4/15/2024 | Pending sale | $199,900$123/sqft |
Source: | ||
Public tax history
| Year | Property taxes | Tax assessment |
|---|---|---|
| 2024 | $4,139 +6.2% | $62,133 +9.5% |
| 2023 | $3,897 +5.1% | $56,753 +6.2% |
| 2022 | $3,709 +3.4% | $53,450 +3.9% |
Find assessor info on the county website
Neighborhood: 62703
Nearby schools
GreatSchools rating
- 6/10Glenwood Intermediate SchoolGrades: 5-6Distance: 4.2 mi
- 7/10Glenwood Middle SchoolGrades: 7-8Distance: 4.2 mi
- 7/10Glenwood High SchoolGrades: 9-12Distance: 3.6 mi
Get pre-qualified for a loan
At Zillow Home Loans, we can pre-qualify you in as little as 5 minutes with no impact to your credit score.An equal housing lender. NMLS #10287.
