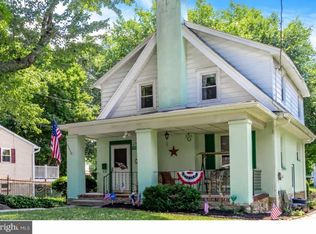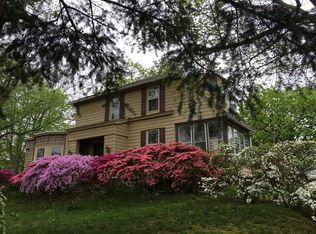Beautiful and fully renovated! This Colonial in Ridley Park combines the traditional with modern flair. Immaculately maintained hardwood floors greet you as you enter this sun-drenched, open floorplan home. To the left is a large living room featuring a gas fireplace and ceiling fans, providing comfort all year round. On the right you'll find the spacious and airy dining room and recently renovated kitchen. White cabinets, stainless steel appliances, subway tile backsplash and inviting granite countertops are all featured prominently in the oversized kitchen. Exit through the kitchen door to access the detached 2 car garage and the lush backyard. The second level presents a roomy master bedroom boasting two walk-in closets, a well-appointed hall bathroom containing a tub/shower combo, two additional bedrooms and a glorious sunroom. All of which offer spectacular views of the quiet neighborhood through the new windows. There is a finished basement containing laundry and utility rooms. The walk-up attic could easily be a potential fourth bedroom or capitalize on even more functionality with additional storage and cedar closet! Updates include a newer roof, custom blinds, refinished hardwood floors, new washer and dryer, and upgraded kitchen appliances. This home is just minutes away to Ridley Park Lake, shops, restaurants, and Septa Regional Rail. Easy access to Highway 476, I 95 and Chester Pike (Route 13). Don't miss out on this charming home!
This property is off market, which means it's not currently listed for sale or rent on Zillow. This may be different from what's available on other websites or public sources.

