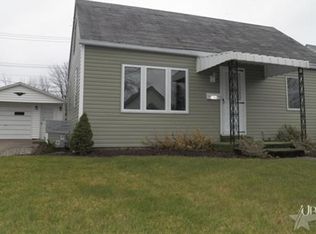Closed
$115,000
114 W Grant St, Decatur, IN 46733
2beds
760sqft
Single Family Residence
Built in 1940
2,178 Square Feet Lot
$127,000 Zestimate®
$--/sqft
$1,010 Estimated rent
Home value
$127,000
$118,000 - $135,000
$1,010/mo
Zestimate® history
Loading...
Owner options
Explore your selling options
What's special
If your looking for a small home with many updates then look no longer. This cozy cottage has been well taken care of with many updates over the years. Wood floors thru out, 2 bedroom with a basement and a detached garage. Home has gas forced air and central air conditioning. Taxes are $350.60 a year, you cant live much cheaper than that, not a lot of yard but on the other hand not a lot to take care of.
Zillow last checked: 8 hours ago
Listing updated: May 19, 2023 at 10:47am
Listed by:
Bradley Logan Cell:260-223-9115,
1st Class Hoosier Realty,
Greg Logan,
1st Class Hoosier Realty
Bought with:
Tony A Beer, RB14023775
Beer Realty Inc.
Source: IRMLS,MLS#: 202311559
Facts & features
Interior
Bedrooms & bathrooms
- Bedrooms: 2
- Bathrooms: 1
- Full bathrooms: 1
- Main level bedrooms: 2
Bedroom 1
- Level: Main
Bedroom 2
- Level: Main
Kitchen
- Level: Main
- Area: 108
- Dimensions: 12 x 9
Living room
- Level: Main
- Area: 221
- Dimensions: 17 x 13
Office
- Level: Main
- Area: 90
- Dimensions: 10 x 9
Heating
- Natural Gas, Forced Air, Heat Pump, High Efficiency Furnace
Cooling
- Central Air, Heat Pump
Appliances
- Included: Range/Oven Hook Up Elec, Microwave, Electric Water Heater
- Laundry: Electric Dryer Hookup, Washer Hookup
Features
- Ceiling Fan(s), Laminate Counters, Tub/Shower Combination
- Flooring: Hardwood, Vinyl
- Doors: Six Panel Doors
- Basement: Partial,Concrete
- Has fireplace: No
- Fireplace features: None
Interior area
- Total structure area: 1,420
- Total interior livable area: 760 sqft
- Finished area above ground: 760
- Finished area below ground: 0
Property
Parking
- Total spaces: 1
- Parking features: Detached, Concrete
- Garage spaces: 1
- Has uncovered spaces: Yes
Features
- Levels: One
- Stories: 1
- Patio & porch: Porch Covered
- Fencing: None
Lot
- Size: 2,178 sqft
- Dimensions: 31x35
- Features: Level, 0-2.9999, City/Town/Suburb, Near Walking Trail, Landscaped
Details
- Parcel number: 010503414004.000022
Construction
Type & style
- Home type: SingleFamily
- Architectural style: Bungalow
- Property subtype: Single Family Residence
Materials
- Vinyl Siding
- Roof: Shingle
Condition
- New construction: No
- Year built: 1940
Utilities & green energy
- Gas: NIPSCO
- Sewer: City
- Water: City
Community & neighborhood
Community
- Community features: None
Location
- Region: Decatur
- Subdivision: None
Other
Other facts
- Listing terms: Cash,FHA,USDA Loan,VA Loan
Price history
| Date | Event | Price |
|---|---|---|
| 5/19/2023 | Sold | $115,000+4.6% |
Source: | ||
| 4/20/2023 | Pending sale | $109,900 |
Source: | ||
| 4/17/2023 | Listed for sale | $109,900+83.5% |
Source: | ||
| 6/27/2017 | Sold | $59,900 |
Source: | ||
| 8/12/2016 | Listing removed | $59,900$79/sqft |
Source: 1st Class Hoosier Realty #201635229 Report a problem | ||
Public tax history
| Year | Property taxes | Tax assessment |
|---|---|---|
| 2024 | $468 +33.4% | $68,000 -1% |
| 2023 | $351 +6.3% | $68,700 +4.9% |
| 2022 | $330 +6.9% | $65,500 +8.6% |
Find assessor info on the county website
Neighborhood: 46733
Nearby schools
GreatSchools rating
- 8/10Bellmont Middle SchoolGrades: 6-8Distance: 1 mi
- 7/10Bellmont Senior High SchoolGrades: 9-12Distance: 0.9 mi
Schools provided by the listing agent
- Elementary: Bellmont
- Middle: Bellmont
- High: Bellmont
- District: North Adams Community
Source: IRMLS. This data may not be complete. We recommend contacting the local school district to confirm school assignments for this home.
Get pre-qualified for a loan
At Zillow Home Loans, we can pre-qualify you in as little as 5 minutes with no impact to your credit score.An equal housing lender. NMLS #10287.
