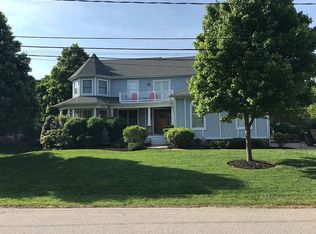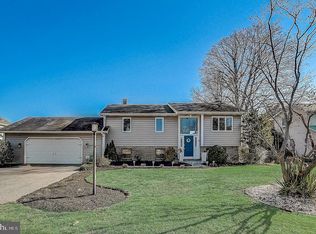Sold for $839,000 on 02/11/25
$839,000
114 W Bay View Dr, Annapolis, MD 21403
3beds
3,248sqft
Single Family Residence
Built in 1980
0.35 Acres Lot
$843,300 Zestimate®
$258/sqft
$4,467 Estimated rent
Home value
$843,300
$784,000 - $911,000
$4,467/mo
Zestimate® history
Loading...
Owner options
Explore your selling options
What's special
Rare Contemporary home now for sale for the first time in decades, located in the highly desirable Hillsmere neighborhood, directly across from the Chesapeake Bay with stunning water views. Originally designed with a passive solar heat source, the property has also been equipped with a heat pump and central HVAC for enhanced comfort. The beautifully landscaped yard features a former vegetable garden and mini orchard in the back, as well as a variety of flower bulbs and trees in the front. Inside, the home includes a great room with a cathedral ceiling that seamlessly connects the living room, dining area, and kitchen. The layout offers access to the bedrooms, a back sunroom, a green room, and a spiral staircase leading to a loft with water views. This residence comprises three bedrooms, two and a half bathrooms, a family room with a wood-burning stove, a spacious laundry room, a primary suite, an unfinished basement, and an oversized two-car garage. Additional features include a large front porch, walkout basement, interior access to the garage, a backup generator and ample storage options in both the basement and a back storage room accessible via side stairs. Hillsmere residents benefit from community amenities, including a beach, boat ramp, playground, pavilion, and potential pool membership. The home is conveniently located near Quiet Waters Park, restaurants, shops, and historic downtown Annapolis. Don’t miss this rare opportunity to own a thoughtfully designed home in a prime location.
Zillow last checked: 8 hours ago
Listing updated: February 12, 2025 at 01:25am
Listed by:
Erica Baker 410-919-7019,
TTR Sotheby's International Realty
Bought with:
Sarah Anderson, 612636
Maryland Real Estate Network
Source: Bright MLS,MLS#: MDAA2095536
Facts & features
Interior
Bedrooms & bathrooms
- Bedrooms: 3
- Bathrooms: 3
- Full bathrooms: 2
- 1/2 bathrooms: 1
- Main level bathrooms: 2
- Main level bedrooms: 3
Basement
- Area: 1486
Heating
- Heat Pump, Passive Solar, Wood Stove, Electric, Other
Cooling
- Central Air, Electric
Appliances
- Included: Water Heater, Washer, Cooktop, Refrigerator, Oven, Microwave, Electric Water Heater
- Laundry: Main Level
Features
- Ceiling Fan(s), Dining Area, Entry Level Bedroom, Open Floorplan, Kitchen Island, Primary Bath(s), Spiral Staircase
- Flooring: Carpet, Wood
- Basement: Connecting Stairway,Garage Access,Interior Entry,Exterior Entry,Shelving,Unfinished,Walk-Out Access,Workshop
- Number of fireplaces: 1
- Fireplace features: Wood Burning, Wood Burning Stove
Interior area
- Total structure area: 4,634
- Total interior livable area: 3,248 sqft
- Finished area above ground: 3,148
- Finished area below ground: 100
Property
Parking
- Total spaces: 5
- Parking features: Storage, Built In, Garage Faces Front, Inside Entrance, Oversized, Attached, Driveway
- Attached garage spaces: 2
- Uncovered spaces: 3
Accessibility
- Accessibility features: None
Features
- Levels: Three
- Stories: 3
- Exterior features: Extensive Hardscape
- Pool features: Community
- Has view: Yes
- View description: Garden, Water
- Has water view: Yes
- Water view: Water
- Waterfront features: Canoe/Kayak, Fishing Allowed, Boat - Powered, Personal Watercraft (PWC), Private Access, Waterski/Wakeboard, Bay
Lot
- Size: 0.35 Acres
Details
- Additional structures: Above Grade, Below Grade
- Parcel number: 020241205517016
- Zoning: R2
- Special conditions: Standard
Construction
Type & style
- Home type: SingleFamily
- Architectural style: Contemporary
- Property subtype: Single Family Residence
Materials
- Other
- Foundation: Other
Condition
- Very Good
- New construction: No
- Year built: 1980
Utilities & green energy
- Sewer: Public Sewer
- Water: Well
Community & neighborhood
Location
- Region: Annapolis
- Subdivision: Hillsmere Estates
Other
Other facts
- Listing agreement: Exclusive Agency
- Ownership: Fee Simple
Price history
| Date | Event | Price |
|---|---|---|
| 2/11/2025 | Sold | $839,000$258/sqft |
Source: | ||
| 1/29/2025 | Pending sale | $839,000$258/sqft |
Source: | ||
| 1/17/2025 | Contingent | $839,000$258/sqft |
Source: | ||
| 10/30/2024 | Price change | $839,000-1.2%$258/sqft |
Source: | ||
| 9/27/2024 | Listed for sale | $849,000$261/sqft |
Source: | ||
Public tax history
| Year | Property taxes | Tax assessment |
|---|---|---|
| 2025 | -- | $827,100 +7.6% |
| 2024 | $8,417 +8.5% | $768,700 +8.2% |
| 2023 | $7,756 +5.4% | $710,300 +0.9% |
Find assessor info on the county website
Neighborhood: 21403
Nearby schools
GreatSchools rating
- 9/10Hillsmere Elementary SchoolGrades: PK-5Distance: 1.2 mi
- 4/10Annapolis Middle SchoolGrades: 6-8Distance: 2.3 mi
- 5/10Annapolis High SchoolGrades: 9-12Distance: 4.9 mi
Schools provided by the listing agent
- District: Anne Arundel County Public Schools
Source: Bright MLS. This data may not be complete. We recommend contacting the local school district to confirm school assignments for this home.

Get pre-qualified for a loan
At Zillow Home Loans, we can pre-qualify you in as little as 5 minutes with no impact to your credit score.An equal housing lender. NMLS #10287.
Sell for more on Zillow
Get a free Zillow Showcase℠ listing and you could sell for .
$843,300
2% more+ $16,866
With Zillow Showcase(estimated)
$860,166
