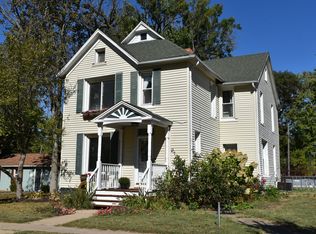Closed
$112,000
114 W 3rd St, Gridley, IL 61744
2beds
820sqft
Single Family Residence
Built in 1954
8,000 Square Feet Lot
$112,600 Zestimate®
$137/sqft
$1,169 Estimated rent
Home value
$112,600
$107,000 - $118,000
$1,169/mo
Zestimate® history
Loading...
Owner options
Explore your selling options
What's special
What a great one-story two-bedroom ranch on a beautiful street in Gridley! The home has a great open layout. All of the appliances remain. There is a nice one-car detached garage that is insulated and has alley entrance/access. There is a nice yard with a storage shed that also stays. The roof on the house was new in 2014, and the roof on the garage was new in 2017. The A/C was new in 2016, and the water heater was new in 2018. This house has been freshly painted and is ready to be your new home!
Zillow last checked: 8 hours ago
Listing updated: November 25, 2025 at 08:57am
Listing courtesy of:
Tracy Haas Riley 309-275-6590,
BHHS Central Illinois, REALTORS,
Kristen Haas Oliver 309-838-6082,
BHHS Central Illinois, REALTORS
Bought with:
Willow Gramm
RE/MAX Choice
Source: MRED as distributed by MLS GRID,MLS#: 12495499
Facts & features
Interior
Bedrooms & bathrooms
- Bedrooms: 2
- Bathrooms: 1
- Full bathrooms: 1
Primary bedroom
- Features: Flooring (Carpet)
- Level: Main
- Area: 128 Square Feet
- Dimensions: 8X16
Bedroom 2
- Features: Flooring (Carpet)
- Level: Lower
- Area: 108 Square Feet
- Dimensions: 9X12
Dining room
- Features: Flooring (Wood Laminate)
- Level: Main
- Area: 110 Square Feet
- Dimensions: 10X11
Kitchen
- Features: Flooring (Wood Laminate)
- Level: Main
- Area: 77 Square Feet
- Dimensions: 7X11
Laundry
- Features: Flooring (Vinyl)
- Level: Main
- Area: 36 Square Feet
- Dimensions: 4X9
Living room
- Features: Flooring (Wood Laminate)
- Level: Main
- Area: 182 Square Feet
- Dimensions: 13X14
Heating
- Natural Gas
Cooling
- Central Air
Appliances
- Laundry: Main Level, Electric Dryer Hookup, In Unit
Features
- 1st Floor Bedroom, 1st Floor Full Bath
- Flooring: Laminate
- Basement: None
Interior area
- Total structure area: 820
- Total interior livable area: 820 sqft
Property
Parking
- Total spaces: 2
- Parking features: Concrete, Garage Door Opener, Garage Owned, Detached, Off Alley, Owned, Garage
- Garage spaces: 1
- Has uncovered spaces: Yes
Accessibility
- Accessibility features: No Disability Access
Features
- Stories: 1
- Patio & porch: Patio
Lot
- Size: 8,000 sqft
- Dimensions: 50 X 160
Details
- Parcel number: 0204378014
- Special conditions: None
Construction
Type & style
- Home type: SingleFamily
- Architectural style: Ranch
- Property subtype: Single Family Residence
Materials
- Wood Siding
- Roof: Asphalt
Condition
- New construction: No
- Year built: 1954
Utilities & green energy
- Sewer: Public Sewer
- Water: Public
Community & neighborhood
Community
- Community features: Street Paved
Location
- Region: Gridley
- Subdivision: Not Applicable
Other
Other facts
- Listing terms: Conventional
- Ownership: Fee Simple
Price history
| Date | Event | Price |
|---|---|---|
| 11/21/2025 | Sold | $112,000$137/sqft |
Source: | ||
| 11/1/2025 | Pending sale | $112,000$137/sqft |
Source: | ||
| 10/31/2025 | Listed for sale | $112,000+49.5%$137/sqft |
Source: | ||
| 8/31/2021 | Sold | $74,900$91/sqft |
Source: | ||
| 7/13/2021 | Pending sale | $74,900$91/sqft |
Source: | ||
Public tax history
| Year | Property taxes | Tax assessment |
|---|---|---|
| 2024 | $1,312 +8.7% | $30,386 +10.8% |
| 2023 | $1,207 -6.8% | $27,424 +7.4% |
| 2022 | $1,295 -31.3% | $25,523 +21.9% |
Find assessor info on the county website
Neighborhood: 61744
Nearby schools
GreatSchools rating
- 5/10Epg Middle SchoolGrades: 5-8Distance: 0.2 mi
- 7/10El Paso-Gridley High SchoolGrades: 9-12Distance: 7.1 mi
- 3/10Centennial SchoolGrades: 3-4Distance: 7.2 mi
Schools provided by the listing agent
- Elementary: Jefferson Park Elementary
- Middle: El Paso-Gridley Jr High School
- High: El Paso-Gridley High School
- District: 11
Source: MRED as distributed by MLS GRID. This data may not be complete. We recommend contacting the local school district to confirm school assignments for this home.

Get pre-qualified for a loan
At Zillow Home Loans, we can pre-qualify you in as little as 5 minutes with no impact to your credit score.An equal housing lender. NMLS #10287.
