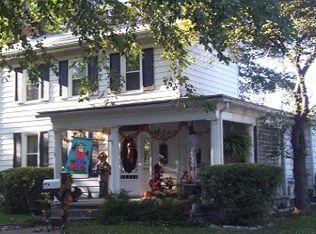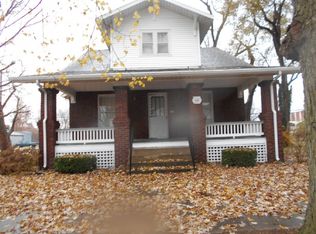Closed
$135,000
114 W 3rd St, Flora, IL 62839
3beds
1,770sqft
Townhouse, Single Family Residence
Built in 1914
7,200 Square Feet Lot
$123,900 Zestimate®
$76/sqft
$1,312 Estimated rent
Home value
$123,900
$102,000 - $145,000
$1,312/mo
Zestimate® history
Loading...
Owner options
Explore your selling options
What's special
The Out Of State Sellers Have Just Reduced The Price Of Their Family Home And Will Consider All Offers. Homes built in this period were built with quality and 114 West 3rd is a Classic 3 Bedroom 2 full bath home that has been loved by the same family for years. From the yard to the exterior of the home to the lovely interior you can see the pride the owners have. There is a large garage with shop area in the back with alley access and an outside living area perfect for evening time together. The manicured backyard has a pergola, concrete patio, privacy fencing, and beautiful flowers and landscaping. The living room is spacious with tall ceilings, and large corner windows, and is open to the dining room and kitchen with custom cabinets and built-ins. The two bedrooms on the main level are large and have the original character that you will love throughout this home. Upstairs is the Master which has a private full bath, an office or sitting area with bookshelves, and a large area big enough for a king-size bed and large dresser and chest. If you are looking for a quality well-maintained home that has that touch of elegance yet feels welcoming then this is the home you will love. Call us today to set up your personal showing of 114 W. 3rd Street Flora.
Zillow last checked: 8 hours ago
Listing updated: February 04, 2026 at 11:40am
Listing courtesy of:
Phil Wiley 618-676-7445,
WILEY REALTY GROUP
Bought with:
Import User
DYNACONNECTIONS
Source: MRED as distributed by MLS GRID,MLS#: EB450096
Facts & features
Interior
Bedrooms & bathrooms
- Bedrooms: 3
- Bathrooms: 2
- Full bathrooms: 2
Primary bedroom
- Features: Flooring (Carpet), Bathroom (Full)
- Level: Second
- Area: 420 Square Feet
- Dimensions: 15x28
Bedroom 2
- Features: Flooring (Carpet)
- Level: Main
- Area: 132 Square Feet
- Dimensions: 11x12
Bedroom 3
- Features: Flooring (Hardwood)
- Level: Main
- Area: 132 Square Feet
- Dimensions: 11x12
Other
- Area: 60 Square Feet
- Dimensions: 6x10
Dining room
- Features: Flooring (Carpet)
- Level: Main
- Area: 156 Square Feet
- Dimensions: 13x12
Kitchen
- Features: Kitchen (Eating Area-Breakfast Bar, Island), Flooring (Tile)
- Level: Main
- Area: 140 Square Feet
- Dimensions: 14x10
Laundry
- Area: 20 Square Feet
- Dimensions: 4x5
Living room
- Features: Flooring (Carpet)
- Level: Main
- Area: 350 Square Feet
- Dimensions: 14x25
Heating
- Natural Gas, Forced Air
Cooling
- Central Air
Appliances
- Included: Dishwasher, Dryer, Range Hood, Microwave, Range, Refrigerator, Washer, Gas Water Heater
Features
- Replacement Windows
- Windows: Replacement Windows, Skylight(s), Window Treatments, Blinds
- Basement: Egress Window
Interior area
- Total interior livable area: 1,770 sqft
Property
Parking
- Total spaces: 2
- Parking features: Garage Door Opener, Detached, Alley Access, Guest, Parking Lot, Garage
- Garage spaces: 2
- Has uncovered spaces: Yes
Features
- Stories: 1
- Patio & porch: Patio, Porch
- Fencing: Fenced
Lot
- Size: 7,200 sqft
- Dimensions: 60' x 120'
- Features: Level, Other
Details
- Parcel number: 1025302009
Construction
Type & style
- Home type: Townhouse
- Property subtype: Townhouse, Single Family Residence
Materials
- Frame, Vinyl Siding
- Foundation: Block
Condition
- New construction: No
- Year built: 1914
Utilities & green energy
- Sewer: Public Sewer
- Water: Public
- Utilities for property: Cable Available
Community & neighborhood
Location
- Region: Flora
- Subdivision: Or Town
Other
Other facts
- Listing terms: Conventional
Price history
| Date | Event | Price |
|---|---|---|
| 12/21/2023 | Sold | $135,000-9.4%$76/sqft |
Source: | ||
| 11/15/2023 | Pending sale | $149,000$84/sqft |
Source: | ||
| 10/23/2023 | Price change | $149,000-12.3%$84/sqft |
Source: | ||
| 8/28/2023 | Price change | $169,900-9.3%$96/sqft |
Source: | ||
| 8/17/2023 | Listed for sale | $187,300$106/sqft |
Source: | ||
Public tax history
| Year | Property taxes | Tax assessment |
|---|---|---|
| 2024 | $3,115 +52.7% | $44,281 +25.9% |
| 2023 | $2,040 +2% | $35,173 +9.9% |
| 2022 | $2,000 +64.3% | $32,005 +1.8% |
Find assessor info on the county website
Neighborhood: 62839
Nearby schools
GreatSchools rating
- 8/10Flora Elementary SchoolGrades: PK-5Distance: 0.7 mi
- 10/10Floyd Henson Jr High SchoolGrades: 6-8Distance: 1 mi
- 6/10Flora High SchoolGrades: 9-12Distance: 0.6 mi
Schools provided by the listing agent
- Elementary: Flora
- Middle: Flora
- High: Flora Hs
Source: MRED as distributed by MLS GRID. This data may not be complete. We recommend contacting the local school district to confirm school assignments for this home.
Get pre-qualified for a loan
At Zillow Home Loans, we can pre-qualify you in as little as 5 minutes with no impact to your credit score.An equal housing lender. NMLS #10287.

