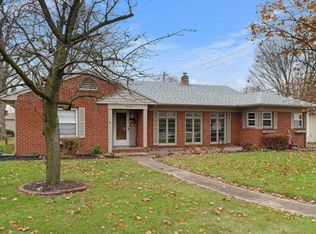Open concept, Completely remodeled 2 bedroom 1 bath home. Updates include new custom kitchen, bathroom, drywall, wiring, plumbing, light fixtures, doors, roof, flooring, and trim. Home also features a large laundry room, recently added patio and energy Efficient central air and gas forced heat.
This property is off market, which means it's not currently listed for sale or rent on Zillow. This may be different from what's available on other websites or public sources.
