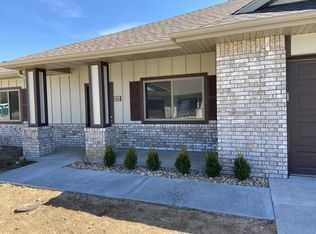Closed
Price Unknown
114 Vista View Drive #A, Branson, MO 65616
2beds
1,114sqft
Condominium
Built in 2019
-- sqft lot
$245,400 Zestimate®
$--/sqft
$1,592 Estimated rent
Home value
$245,400
$233,000 - $258,000
$1,592/mo
Zestimate® history
Loading...
Owner options
Explore your selling options
What's special
Take a look at this Beautiful 1 owner 2- bedroom 2-bath single level patio home with a garage located in the Branson Hills area. This 55+ gated community offers so much, from the club house, wonderful neighbors, to breathtaking views off your back patio. Enjoy your own Fireworks display from the comforts of your own home. House is being sold unfurnished with the exceptions of the beds, T.V., washer, dryer & appliances. This property was used as a 2nd home, so it was never lived in full time. Don't let this one pass you by. Call today!!!!
Zillow last checked: 8 hours ago
Listing updated: October 07, 2025 at 02:12pm
Listed by:
Jason Simmons 417-699-1392,
Sunset Realty Services Inc.
Bought with:
Eric Huffman, 2007012593
HCW Realty
Source: SOMOMLS,MLS#: 60236340
Facts & features
Interior
Bedrooms & bathrooms
- Bedrooms: 2
- Bathrooms: 2
- Full bathrooms: 2
Primary bedroom
- Area: 182.25
- Dimensions: 13.5 x 13.5
Bedroom 2
- Area: 132
- Dimensions: 12 x 11
Primary bathroom
- Area: 71.5
- Dimensions: 13 x 5.5
Bathroom full
- Area: 60.5
- Dimensions: 11 x 5.5
Dining area
- Area: 126.27
- Dimensions: 20.7 x 6.1
Living room
- Area: 343.54
- Dimensions: 19.3 x 17.8
Patio
- Area: 106.6
- Dimensions: 13 x 8.2
Heating
- Heat Pump, Central, Electric
Cooling
- Central Air, Ceiling Fan(s)
Appliances
- Included: Dishwasher, Free-Standing Electric Oven, Dryer, Washer, Microwave, Refrigerator, Electric Water Heater, Disposal
- Laundry: Laundry Room, W/D Hookup
Features
- Quartz Counters, Internet - Cable, High Speed Internet
- Flooring: Carpet, Vinyl
- Windows: Blinds, Double Pane Windows
- Has basement: No
- Has fireplace: No
- Fireplace features: None
Interior area
- Total structure area: 1,114
- Total interior livable area: 1,114 sqft
- Finished area above ground: 1,114
- Finished area below ground: 0
Property
Parking
- Total spaces: 1
- Parking features: Garage - Attached
- Attached garage spaces: 1
Features
- Levels: One
- Stories: 1
- Patio & porch: Patio, Covered
- Exterior features: Rain Gutters, Cable Access
- Has view: Yes
- View description: City
Details
- Parcel number: 084018000000005033
Construction
Type & style
- Home type: Condo
- Architectural style: Contemporary
- Property subtype: Condominium
Materials
- Fiber Cement, Stone, Lap Siding, Brick
- Foundation: Slab
- Roof: Asphalt
Condition
- Year built: 2019
Utilities & green energy
- Sewer: Public Sewer
- Water: Public
- Utilities for property: Cable Available
Community & neighborhood
Security
- Security features: Fire Alarm, Fire Sprinkler System
Location
- Region: Branson
- Subdivision: Summit Ridge Residences
HOA & financial
HOA
- HOA fee: $225 monthly
- Services included: Common Area Maintenance, Insurance, Snow Removal, Maintenance Grounds, Community Center
- Association phone: 217-412-0027
Other
Other facts
- Listing terms: Cash,VA Loan,USDA/RD,FHA,Conventional
- Road surface type: Asphalt, Concrete
Price history
| Date | Event | Price |
|---|---|---|
| 4/14/2023 | Sold | -- |
Source: | ||
| 3/16/2023 | Pending sale | $249,000$224/sqft |
Source: | ||
| 2/11/2023 | Listed for sale | $249,000$224/sqft |
Source: | ||
Public tax history
| Year | Property taxes | Tax assessment |
|---|---|---|
| 2024 | $1,790 -0.3% | $20,630 |
| 2023 | $1,795 +3.4% | $20,630 |
| 2022 | $1,737 +67.4% | $20,630 +129.3% |
Find assessor info on the county website
Neighborhood: 65616
Nearby schools
GreatSchools rating
- 9/10Buchanan ElementaryGrades: K-3Distance: 1.1 mi
- 3/10Branson Jr. High SchoolGrades: 7-8Distance: 2.2 mi
- 7/10Branson High SchoolGrades: 9-12Distance: 0.9 mi
Schools provided by the listing agent
- Elementary: Branson Buchanan
- Middle: Branson
- High: Branson
Source: SOMOMLS. This data may not be complete. We recommend contacting the local school district to confirm school assignments for this home.
